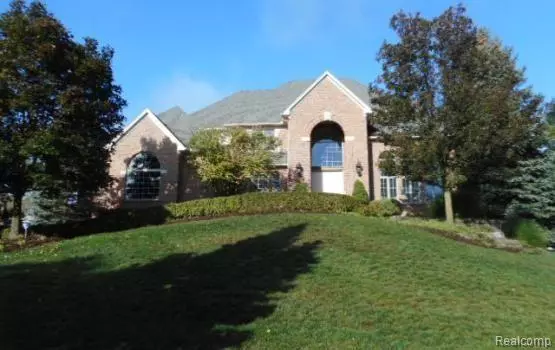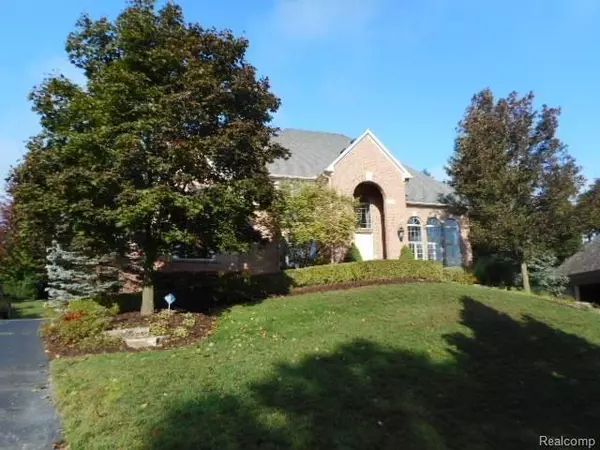For more information regarding the value of a property, please contact us for a free consultation.
653 Langley RD Rochester Hills, MI 48309
Want to know what your home might be worth? Contact us for a FREE valuation!

Our team is ready to help you sell your home for the highest possible price ASAP
Key Details
Sold Price $550,000
Property Type Single Family Home
Sub Type Colonial
Listing Status Sold
Purchase Type For Sale
Square Footage 3,557 sqft
Price per Sqft $154
Subdivision Manchester Knolls Sub
MLS Listing ID 2200081451
Sold Date 11/10/20
Style Colonial
Bedrooms 4
Full Baths 3
Half Baths 2
HOA Fees $50/ann
HOA Y/N yes
Originating Board Realcomp II Ltd
Year Built 2004
Annual Tax Amount $13,218
Lot Size 0.550 Acres
Acres 0.55
Lot Dimensions 87 x 194
Property Description
Executive, T-Shaped, Dark Oak Stairway-Oak Rails&Wrought Iron Spindles, Elegant Foyer, LR&DR w/Ivory 12X 12 Porcelain Tiles, Vaulted Ceiling&Ceiling-Floor Windows w/Custom Silk Draperies in LR, Butlers Pantry-Granite Counter&Maple Cabs btwn KIT&DR, Powder Rm-Marble Counter&Tile Off Butlers Pantry, Quarter Sawn Dark-Stained Oak Floors in KIT, Nook&Family, Wood-Burning Fireplace w/Granite Hearth in FR, Doorwall Accesses Backyard Patio, 1st Floor Laundry- Porcelain Tile Floor, BSMT Has Roughed-In Fireplace, Master BR Has Bay Window&WIC, Master Bath-Shower, Soaking Tub, Generous Double Sink, Marble Counter w/Maple Vanity Cabs&Linen Closet, Bar & Eat-In Area in KIT&Dining, Guest Rm-Full En Suite Bathrm w/Maple Vanity & Granite Counter, Jack nJill BR Has Adjoining Full Bath, Maple Vanities, Granite Counter&Shower/Tub Combo, WICs in All BR, Newer Carpet on 2nd Floor & WICs, Freshly Painted Inside&Out, Brick Paver Patio w/ Professional Landscaping, On Cul-De-Sac in Small Neighborhood.
Location
State MI
County Oakland
Area Rochester Hills
Direction Brewster to Nottingham (R) Wellington (R) Langley
Rooms
Other Rooms Bath - Lav
Basement Unfinished
Kitchen Gas Cooktop, Dishwasher, Disposal, Dryer, Microwave, Double Oven, Free-Standing Refrigerator
Interior
Heating Forced Air
Cooling Ceiling Fan(s), Central Air
Fireplaces Type Natural
Fireplace yes
Appliance Gas Cooktop, Dishwasher, Disposal, Dryer, Microwave, Double Oven, Free-Standing Refrigerator
Heat Source Natural Gas
Laundry 1
Exterior
Parking Features Attached, Direct Access, Door Opener
Garage Description 3 Car
Roof Type Asphalt
Porch Patio
Road Frontage Paved
Garage yes
Building
Foundation Basement
Sewer Sewer-Sanitary
Water Municipal Water
Architectural Style Colonial
Warranty No
Level or Stories 1 1/2 Story
Structure Type Brick,Wood
Schools
School District Rochester
Others
Tax ID 1508251011
Ownership Private Owned,Short Sale - No
Acceptable Financing Cash, Conventional
Listing Terms Cash, Conventional
Financing Cash,Conventional
Read Less

©2025 Realcomp II Ltd. Shareholders
Bought with Alexander Real Estate Services LLC





