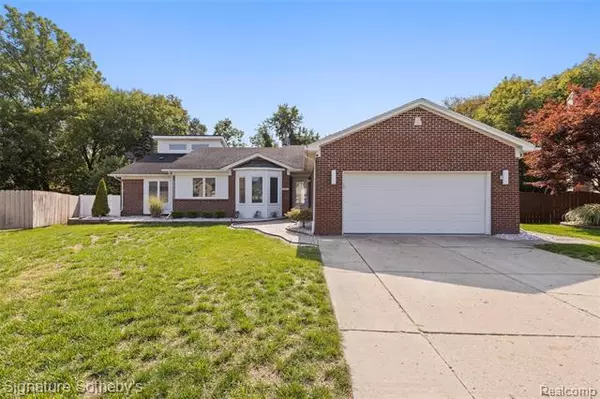For more information regarding the value of a property, please contact us for a free consultation.
4500 TIMBERLAKE CRT Shelby Twp, MI 48317
Want to know what your home might be worth? Contact us for a FREE valuation!

Our team is ready to help you sell your home for the highest possible price ASAP
Key Details
Sold Price $356,000
Property Type Single Family Home
Sub Type Ranch
Listing Status Sold
Purchase Type For Sale
Square Footage 2,600 sqft
Price per Sqft $136
Subdivision Springhill
MLS Listing ID 2200080460
Sold Date 12/14/20
Style Ranch
Bedrooms 4
Full Baths 3
Half Baths 1
Construction Status Platted Sub.
HOA Fees $16/ann
HOA Y/N yes
Originating Board Realcomp II Ltd
Year Built 1989
Annual Tax Amount $3,625
Lot Size 0.270 Acres
Acres 0.27
Lot Dimensions 50x142
Property Description
Incredible updated ranch home with a finished basement in the wonderful sought after Springhill Subdivision. This newly updated/remodeled ranch home has 4 bedrooms, 3 full and 1 half baths. You won't be disappointed with the master bedroom size that offers an above loft area that can be used as a nursery, study/computer area, and more closet space. Finished lower level makes a great extra living space. Very private backyard with deck. High-end appliance all included in sale.
Location
State MI
County Macomb
Area Shelby Twp
Direction Auburn eat of Ryan turn right on Springhill, right on Timberlkae
Rooms
Other Rooms Kitchen
Basement Finished
Kitchen Gas Cooktop, Dishwasher, Disposal, Exhaust Fan, Ice Maker, Indoor Grill, Microwave, Built-In Gas Oven, Built-In Gas Range, Free-Standing Refrigerator, Stainless Steel Appliance(s)
Interior
Interior Features Security Alarm (owned)
Hot Water Natural Gas
Heating Forced Air
Cooling Ceiling Fan(s), Central Air
Fireplaces Type Natural
Fireplace yes
Appliance Gas Cooktop, Dishwasher, Disposal, Exhaust Fan, Ice Maker, Indoor Grill, Microwave, Built-In Gas Oven, Built-In Gas Range, Free-Standing Refrigerator, Stainless Steel Appliance(s)
Heat Source Natural Gas
Exterior
Exterior Feature Fenced, Outside Lighting
Parking Features Attached, Door Opener, Electricity
Garage Description 2 Car
Accessibility Accessible Central Living Area, Accessible Full Bath, Accessible Kitchen
Porch Porch
Road Frontage Paved
Garage yes
Building
Lot Description Sprinkler(s)
Foundation Basement
Sewer Sewer-Sanitary
Water Municipal Water
Architectural Style Ranch
Warranty No
Level or Stories 1 Story
Structure Type Brick,Brick Siding
Construction Status Platted Sub.
Schools
School District Utica
Others
Pets Allowed Yes
Tax ID 0732127017
Ownership Private Owned,Short Sale - No
Assessment Amount $201
Acceptable Financing Cash, Conventional
Rebuilt Year 2020
Listing Terms Cash, Conventional
Financing Cash,Conventional
Read Less

©2025 Realcomp II Ltd. Shareholders
Bought with Century 21 Curran & Oberski





