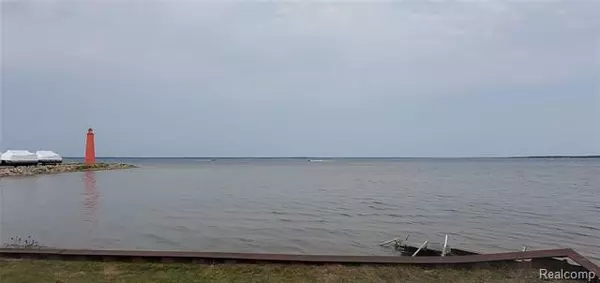For more information regarding the value of a property, please contact us for a free consultation.
802 Shoreline DR Houghton Lake, MI 48629
Want to know what your home might be worth? Contact us for a FREE valuation!

Our team is ready to help you sell your home for the highest possible price ASAP
Key Details
Sold Price $285,000
Property Type Single Family Home
Sub Type Colonial
Listing Status Sold
Purchase Type For Sale
Square Footage 2,256 sqft
Price per Sqft $126
Subdivision South Houghton Heights
MLS Listing ID 2200080100
Sold Date 11/17/20
Style Colonial
Bedrooms 3
Full Baths 2
HOA Y/N no
Originating Board Realcomp II Ltd
Year Built 1992
Annual Tax Amount $2,500
Lot Size 5,662 Sqft
Acres 0.13
Lot Dimensions 40 x 140 x 40 x 140
Property Description
Beautiful Sunrises & Sunsets await on this newly renovated lakefront home! Great layout to accommodate larger groups of guests. Tons of updates including newer Kitchen with appliances, Bathroom(s), paint, flooring, LG Mini-split AC/Heat units (2017) and vapor barrier in crawlspace (2019). Home has a steel roof that offers no maintenance and that will last for years and years. New Garage doors with Lift Master openers installed as well. All furniture/fixtures currently in home are negotiable. Priced to sell...schedule your showing today!
Location
State MI
County Roscommon
Area Roscommon Twp
Direction W Houghton Lake Drive (55) South to E on Capital Rd to Shoreline Drive
Rooms
Other Rooms Bedroom
Kitchen Dishwasher, Disposal, Dryer, Microwave, Free-Standing Gas Range, Free-Standing Refrigerator, Stainless Steel Appliance(s), Washer
Interior
Interior Features Cable Available, Water Softener (owned)
Hot Water Natural Gas
Heating Baseboard, Wall/Floor Furnace
Cooling Ceiling Fan(s), ENERGY STAR Qualified A/C Equipment, Wall Unit(s)
Fireplaces Type Gas
Fireplace yes
Appliance Dishwasher, Disposal, Dryer, Microwave, Free-Standing Gas Range, Free-Standing Refrigerator, Stainless Steel Appliance(s), Washer
Heat Source Natural Gas
Laundry 1
Exterior
Exterior Feature Outside Lighting
Garage Attached, Door Opener, Electricity, Side Entrance
Garage Description 2 Car
Waterfront yes
Waterfront Description Lake Front
Water Access Desc All Sports Lake
Roof Type Metal
Accessibility Accessible Bedroom, Accessible Full Bath, Accessible Kitchen
Porch Deck
Road Frontage Paved
Garage yes
Building
Foundation Crawl
Sewer Sewer-Sanitary
Water Municipal Water
Architectural Style Colonial
Warranty No
Level or Stories 2 Story
Structure Type Cedar,Wood
Schools
School District Houghton Lake
Others
Pets Allowed Yes
Tax ID 0115260020000
Ownership Private Owned,Short Sale - No
Acceptable Financing Cash, Conventional, FHA, VA
Rebuilt Year 2019
Listing Terms Cash, Conventional, FHA, VA
Financing Cash,Conventional,FHA,VA
Read Less

©2024 Realcomp II Ltd. Shareholders
Bought with Homewaters LLC
GET MORE INFORMATION






