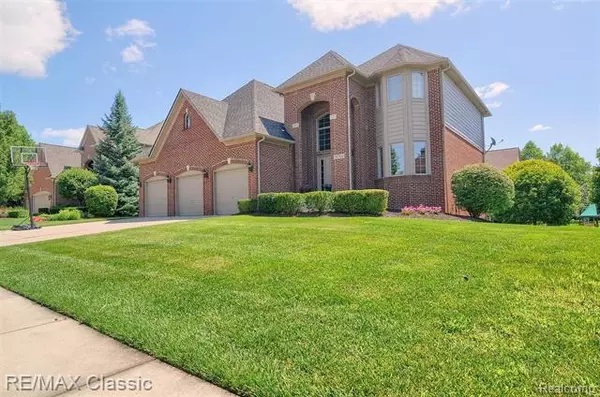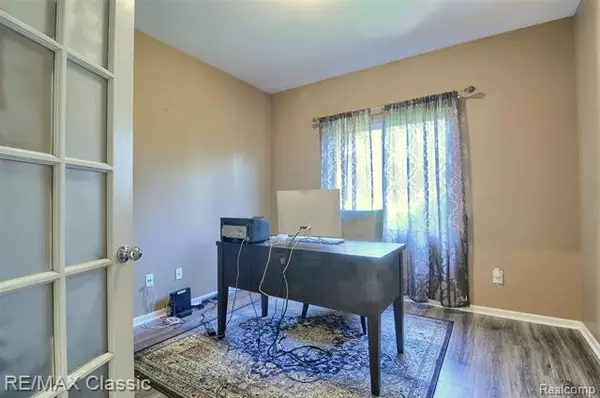For more information regarding the value of a property, please contact us for a free consultation.
31066 BANCROFT DR Novi, MI 48377
Want to know what your home might be worth? Contact us for a FREE valuation!

Our team is ready to help you sell your home for the highest possible price ASAP
Key Details
Sold Price $470,000
Property Type Single Family Home
Sub Type Colonial
Listing Status Sold
Purchase Type For Sale
Square Footage 2,733 sqft
Price per Sqft $171
Subdivision North Haven Woods Sub
MLS Listing ID 2200057484
Sold Date 11/10/20
Style Colonial
Bedrooms 4
Full Baths 3
Half Baths 1
HOA Fees $27/ann
HOA Y/N yes
Originating Board Realcomp II Ltd
Year Built 2004
Annual Tax Amount $4,806
Lot Size 10,018 Sqft
Acres 0.23
Lot Dimensions 80.00X125.00
Property Description
WELCOME TO NORTH HAVEN WOODS SUB TO THIS METICULOUSLY MAINTAINED AND CLEAN4 BEDROOM, 3.1 BATH TRANSITIONAL HOME. THIS HOME FEATURES A TWO STORY FOYER WITH CERAMIC FLOORING LEADING YOU TO LIVING ROOM WITH A BAY WINDOW AND ATTACHED DINING ROOM WITH NEW LAMINATE WOOD FLOORS. LIBRARYWITH FRENCH DOORS. FAMILY ROOM WITH GAS FIREPLACE OPEN TO AWESOME UPDATED 2019 KITCHEN WITH NEW CABINETS, GRANITE COUNTER TOPS, CUSTOM BACK SPLASH AND S.S. APPLIANCESTO STAY. DOOR WALL TO TREX DECK GREAT FOR ENTERTAINING AND VIEWS OF LUSHLANDSCAPINGAND YARD. MASTER BEDROOM WITH TRAY CEILING, HUGE WALK-IN CLOSET AND SPACIOUS MASTER BATHROOM WITH SEPARATE SHOWER AND JACUZZI TUB. 2ND BEDROOMWITH PRIVATE FULL BATH AND ADDITIONAL BEDROOMS WITH JACK AND JILL BATH. UNFINISHED HUGE WALK-OUT BASEMENT READY FOR YOUR DESIGN. 3 CAR GARAGE WITH WIDE DRIVEWAY.AWARD WINNING WALLED LAKE SCHOOLS.
Location
State MI
County Oakland
Area Novi
Direction FROM W. PARK DRIVE ENTER ONTO LUDLOW DRIVE & TURN LEFT ON BANCROFT DRIVE TO HOME ON RIGHT SIDE OF THE STREET
Rooms
Other Rooms Bath - Master
Basement Unfinished, Walkout Access
Kitchen Gas Cooktop, Dishwasher, Disposal, Dryer, Microwave, Built-In Gas Oven, Free-Standing Refrigerator, Washer
Interior
Interior Features Cable Available, High Spd Internet Avail, Humidifier, Jetted Tub
Hot Water Natural Gas
Heating Forced Air
Cooling Ceiling Fan(s), Central Air
Fireplaces Type Gas
Fireplace yes
Appliance Gas Cooktop, Dishwasher, Disposal, Dryer, Microwave, Built-In Gas Oven, Free-Standing Refrigerator, Washer
Heat Source Natural Gas
Laundry 1
Exterior
Exterior Feature Outside Lighting
Parking Features Attached, Direct Access, Door Opener, Electricity
Garage Description 3 Car
Roof Type Asphalt
Porch Deck, Porch
Road Frontage Paved, Pub. Sidewalk
Garage yes
Building
Foundation Basement
Sewer Sewer-Sanitary
Water Municipal Water
Architectural Style Colonial
Warranty No
Level or Stories 2 Story
Structure Type Brick,Wood
Schools
School District Walled Lake
Others
Pets Allowed Cats OK, Dogs OK, Yes
Tax ID 2203136010
Ownership Private Owned,Short Sale - No
Assessment Amount $85
Acceptable Financing Cash, Conventional
Rebuilt Year 2019
Listing Terms Cash, Conventional
Financing Cash,Conventional
Read Less

©2025 Realcomp II Ltd. Shareholders
Bought with Redfin Corporation





