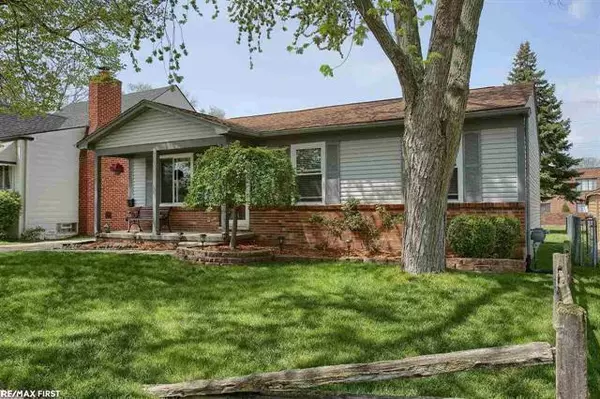For more information regarding the value of a property, please contact us for a free consultation.
33429 Duncan Fraser, MI 48026
Want to know what your home might be worth? Contact us for a FREE valuation!

Our team is ready to help you sell your home for the highest possible price ASAP
Key Details
Sold Price $169,500
Property Type Single Family Home
Sub Type Ranch
Listing Status Sold
Purchase Type For Sale
Square Footage 1,140 sqft
Price per Sqft $148
Subdivision Klein Sub
MLS Listing ID 58050011593
Sold Date 07/07/20
Style Ranch
Bedrooms 3
Full Baths 2
HOA Y/N no
Originating Board MiRealSource
Year Built 1995
Annual Tax Amount $2,762
Lot Size 7,840 Sqft
Acres 0.18
Lot Dimensions 50x160
Property Description
**MULTIPLE OFFERS received, offer deadline 8pm May 20th, 2020.** You will appreciate the location as this is situated on a dead end street, yet close to all of your everyday conveniences! Walking distance to schools, parks, library, shopping, & dining! Open concept floor plan w/vaulted ceilings. Spacious living room opens to eat in kitchen w/walk in pantry, door wall to back yard, and kitchen appliances are included. Recently updated main bath, 3 good sized bedrooms w/generous closet space. Master bedroom w/entrance to main bath. The finished basement offer endless possibilities! Wide open & prepped for bar (plumbing & drain is installed, just need your finishes!) Full bath in finished basement, separate laundry & utility areas, along w/a generous size storage area! Spacious yard w/deck for entertaining, built in firepit, detached garage. All new windows i& door wall in 2019, HWT 2011, brand new carpet in basement 2020, clean and move in ready!
Location
State MI
County Macomb
Area Fraser
Direction North off Klein, between Garfield and Utica
Rooms
Other Rooms Bedroom - Mstr
Basement Finished
Kitchen Dishwasher, Microwave, Oven, Range/Stove, Refrigerator
Interior
Interior Features Other
Heating Forced Air
Cooling Ceiling Fan(s), Central Air
Fireplace no
Appliance Dishwasher, Microwave, Oven, Range/Stove, Refrigerator
Heat Source Natural Gas
Exterior
Garage Electricity, Door Opener, Detached
Garage Description 2 Car
Waterfront no
Porch Deck, Porch
Road Frontage Paved, Pub. Sidewalk
Garage yes
Building
Foundation Basement
Sewer Sewer-Sanitary
Water Municipal Water
Architectural Style Ranch
Level or Stories 1 Story
Structure Type Vinyl
Schools
School District Fraser
Others
Tax ID 1131428017
Ownership Short Sale - No,Private Owned
SqFt Source Public Rec
Acceptable Financing Cash, Conventional, FHA, VA
Listing Terms Cash, Conventional, FHA, VA
Financing Cash,Conventional,FHA,VA
Read Less

©2024 Realcomp II Ltd. Shareholders
Bought with RE/MAX First
GET MORE INFORMATION






