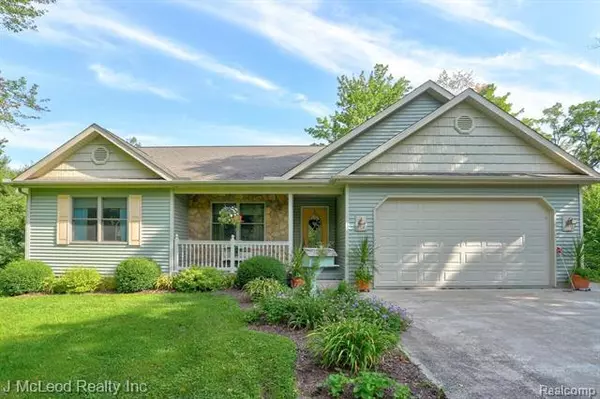For more information regarding the value of a property, please contact us for a free consultation.
8436 BIRCH RUN RD Millington, MI 48746
Want to know what your home might be worth? Contact us for a FREE valuation!

Our team is ready to help you sell your home for the highest possible price ASAP
Key Details
Sold Price $215,900
Property Type Single Family Home
Sub Type Contemporary
Listing Status Sold
Purchase Type For Sale
Square Footage 1,450 sqft
Price per Sqft $148
MLS Listing ID 2200064800
Sold Date 10/09/20
Style Contemporary
Bedrooms 3
Full Baths 2
Half Baths 1
HOA Y/N no
Originating Board Realcomp II Ltd
Year Built 2006
Annual Tax Amount $1,700
Lot Size 1.000 Acres
Acres 1.0
Lot Dimensions 200x200x200x200
Property Description
Country living at its best! One look and youll want to move right in! Many shade trees, very secluded, immaculate landscaping, nice covered porch for your rocker and an attached insulated 2.5 car garage! Step inside and be completely delighted. Nice lg entryway leads to a spacious sunny lvrm w/cathedral ceiling for entertaining. Gleaming wood floors in both the dining area and kitchen. Like new appliances, Corian counter top, snack bar for sipping your morning coffee and a sliding door to your huge rear deck. Imagine the great bbq dinners youll enjoy there! 3 Spacious bedrooms, the master with private bath, handy main floor laundry. This home boasts of a full bsmt w/Egress windows ready for you to finish for extra living space! 12x16 shed for your outdoor toys! All the extras, 2x4 construction, Anderson windows, builder owned!
Location
State MI
County Tuscola
Area Millington Twp
Direction M-15 to Birch Run Rd, West between Buell and Barkely Roads
Rooms
Other Rooms Bath - Lav
Basement Daylight, Unfinished
Kitchen Dishwasher, Dryer, Ice Maker, Microwave, Free-Standing Electric Oven, Free-Standing Electric Range, Range Hood, ENERGY STAR qualified refrigerator, Vented Exhaust Fan, Washer
Interior
Interior Features Carbon Monoxide Alarm(s), De-Humidifier, Egress Window(s), High Spd Internet Avail
Hot Water LP Gas/Propane
Heating Forced Air
Cooling Ceiling Fan(s), Central Air
Fireplace no
Appliance Dishwasher, Dryer, Ice Maker, Microwave, Free-Standing Electric Oven, Free-Standing Electric Range, Range Hood, ENERGY STAR qualified refrigerator, Vented Exhaust Fan, Washer
Heat Source LP Gas/Propane
Laundry 1
Exterior
Exterior Feature Satellite Dish
Garage Attached, Door Opener, Electricity
Garage Description 2 Car
Waterfront no
Roof Type Asphalt
Porch Deck, Porch - Covered
Road Frontage Paved
Garage yes
Building
Lot Description Native Plants
Foundation Basement
Sewer Septic-Existing
Water Well-Existing
Architectural Style Contemporary
Warranty No
Level or Stories 1 Story
Structure Type Stone,Vinyl
Schools
School District Millington
Others
Pets Allowed Yes
Tax ID 003022300039000
Ownership Private Owned,Short Sale - No
Acceptable Financing Cash, Conventional, FHA, VA
Listing Terms Cash, Conventional, FHA, VA
Financing Cash,Conventional,FHA,VA
Read Less

©2024 Realcomp II Ltd. Shareholders
Bought with Lucy Ham Group, Inc.
GET MORE INFORMATION






