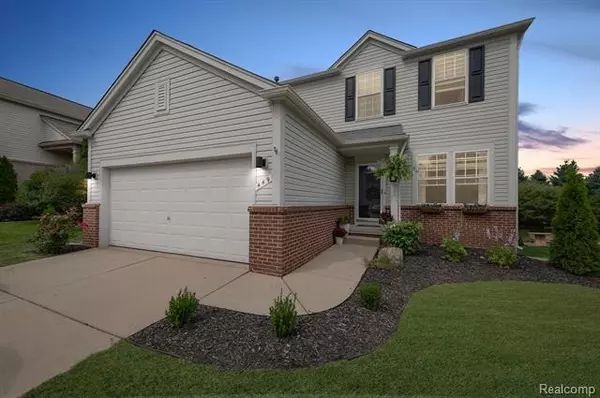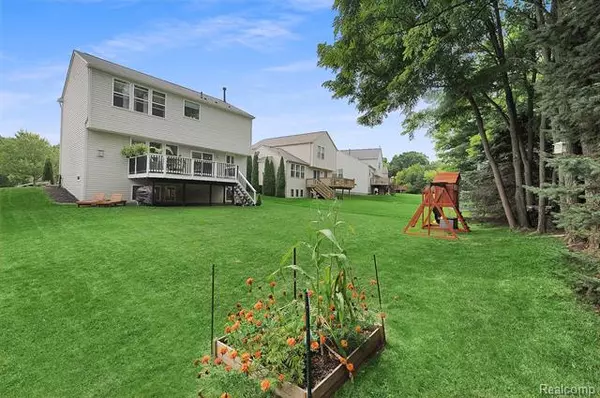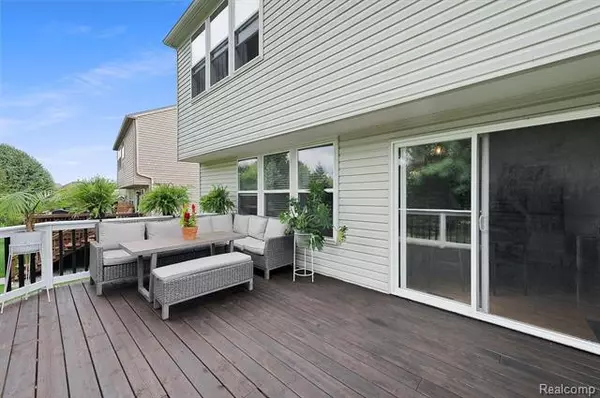For more information regarding the value of a property, please contact us for a free consultation.
449 OTTER RUN RD Holly, MI 48442
Want to know what your home might be worth? Contact us for a FREE valuation!

Our team is ready to help you sell your home for the highest possible price ASAP
Key Details
Sold Price $240,000
Property Type Single Family Home
Sub Type Colonial
Listing Status Sold
Purchase Type For Sale
Square Footage 1,826 sqft
Price per Sqft $131
Subdivision The Preserve Of Riverside Condo
MLS Listing ID 2200072071
Sold Date 12/05/20
Style Colonial
Bedrooms 4
Full Baths 2
Half Baths 1
HOA Fees $20/ann
HOA Y/N yes
Originating Board Realcomp II Ltd
Year Built 2005
Annual Tax Amount $2,962
Lot Size 6,969 Sqft
Acres 0.16
Lot Dimensions 56x65x125x125
Property Description
INCREDIBLE 4 BEDROOM 2.1 BATHROOM COLONIAL WITH TREE LINED BACKYARD IN THE POPULAR PRESERVE OF RIVERSIDE. GRANITE COUNTERS WITH NEW BACKSPLASH AND BUTCHER BLOCK COUNTER TOP ON BEAUTIFUL SLAND MAKES THE KITCHEN AMAZING! WALKOUT FROM THE BREAKFAST AREA ONTO THE GREAT DECK FRESHLY REFINISHED. LIBRARY/ OFFICE RIGHT OFF THE FOYER. OWNERS SUITE OFFERS FULL BATH WITH GARDEN TUB, SEPERATE SHOWER, DUAL SINKS AND A LARGE WALKIN CLOSET. DAYLIGHT LOWER LEVEL IS READY FOR YOU TO FINISH AND PREPPED FOR A BATHROOM. SIDEWALKS. B.A.T.V.A.I. BETTER HURRY.
Location
State MI
County Oakland
Area Holly Twp
Direction Saginaw to W. on Oakland to S. on Deer Valley to Otter Run
Rooms
Other Rooms Bath - Full
Basement Daylight, Unfinished
Kitchen Dishwasher, Dryer, Microwave, Free-Standing Electric Range, Free-Standing Refrigerator, Washer
Interior
Interior Features Cable Available, Humidifier
Hot Water Natural Gas
Heating Forced Air
Cooling Central Air
Fireplaces Type Gas
Fireplace yes
Appliance Dishwasher, Dryer, Microwave, Free-Standing Electric Range, Free-Standing Refrigerator, Washer
Heat Source Natural Gas
Laundry 1
Exterior
Exterior Feature Outside Lighting
Parking Features Attached, Direct Access, Door Opener, Electricity
Garage Description 2 Car
Roof Type Asphalt
Porch Deck, Porch
Road Frontage Paved
Garage yes
Building
Foundation Basement
Sewer Sewer-Sanitary
Water Municipal Water
Architectural Style Colonial
Warranty No
Level or Stories 2 Story
Structure Type Brick,Vinyl
Schools
School District Holly
Others
Tax ID 0133327058
Ownership Private Owned,Short Sale - No
Assessment Amount $308
Acceptable Financing Cash, Conventional, FHA, VA
Rebuilt Year 2020
Listing Terms Cash, Conventional, FHA, VA
Financing Cash,Conventional,FHA,VA
Read Less

©2025 Realcomp II Ltd. Shareholders
Bought with Saab Management LLC





