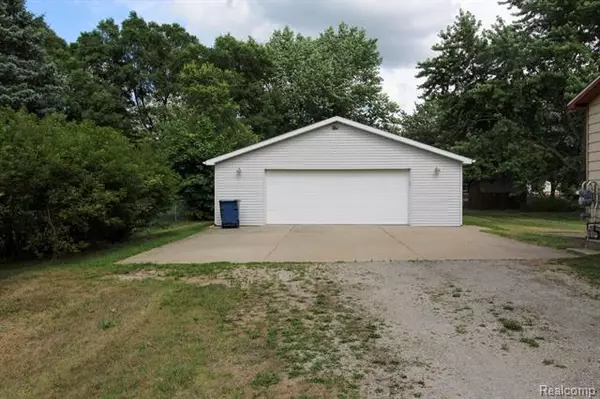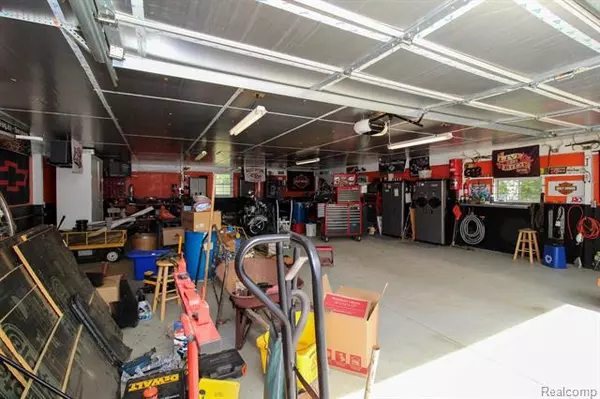For more information regarding the value of a property, please contact us for a free consultation.
5872 SOUTHWOOD ST North Branch, MI 48461
Want to know what your home might be worth? Contact us for a FREE valuation!

Our team is ready to help you sell your home for the highest possible price ASAP
Key Details
Sold Price $150,000
Property Type Single Family Home
Sub Type Split Level
Listing Status Sold
Purchase Type For Sale
Square Footage 1,236 sqft
Price per Sqft $121
Subdivision New Green Sub
MLS Listing ID 2200057326
Sold Date 12/10/20
Style Split Level
Bedrooms 3
Full Baths 1
HOA Y/N no
Originating Board Realcomp II Ltd
Year Built 1975
Annual Tax Amount $983
Lot Size 0.460 Acres
Acres 0.46
Lot Dimensions 100x200
Property Description
Are you ready to make this house your home? This lovely quad level home boasts ample space for entertaining! Bedrooms are all located on the second level along with the main bath. When you walk in you will find a cozy kitchen with a lovely dining room complete with a sliding glass doors overlooking the sprawling yard. Barn wood paneling and shelving accents provide the perfect spot for showing off your favorite photos! The finished lower level boasts an additional family room and storage galore! Laundry is located in the lower level of the home with a high and dry pristine basement! Outside beyond the towering trees you will find your 30x40 Pole Barn complete with Electric and Heat! This barn serves as the perfect space for all your toys and hobbies for years to come and all it is waiting for is you! Newer whole house Generac Generator installed in 2014! This home is equipped with Solar panels on the South side of the house and provide supplemental heating! B/BATVAI
Location
State MI
County Lapeer
Area Deerfield Twp
Direction Burnside East to Southwood South East side of the road
Rooms
Other Rooms Bath - Full
Basement Partially Finished, Unfinished
Kitchen Free-Standing Gas Range, Free-Standing Refrigerator
Interior
Interior Features Water Softener (owned)
Hot Water Natural Gas
Heating Forced Air
Cooling Central Air
Fireplace no
Appliance Free-Standing Gas Range, Free-Standing Refrigerator
Heat Source Natural Gas
Exterior
Exterior Feature Whole House Generator
Parking Features Detached
Garage Description 2 Car
Roof Type Asphalt
Porch Patio
Road Frontage Paved
Garage yes
Building
Foundation Basement
Sewer Septic-Existing
Water Well-Existing
Architectural Style Split Level
Warranty No
Level or Stories Quad-Level
Structure Type Vinyl
Schools
School District North Branch
Others
Pets Allowed Yes
Tax ID 00655007300
Ownership Private Owned,Short Sale - No
Assessment Amount $76
Acceptable Financing Cash, Conventional, FHA, Rural Development, VA
Listing Terms Cash, Conventional, FHA, Rural Development, VA
Financing Cash,Conventional,FHA,Rural Development,VA
Read Less

©2025 Realcomp II Ltd. Shareholders
Bought with Coldwell Banker Professionals





