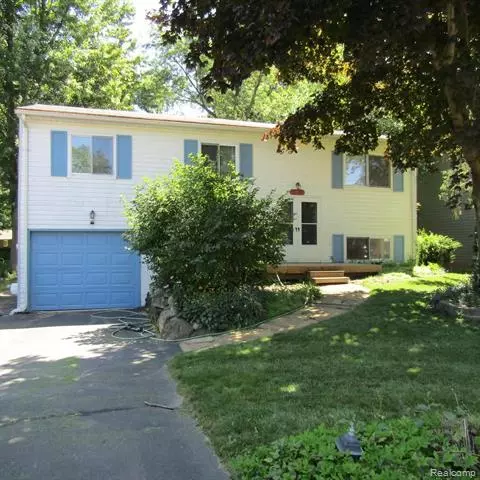For more information regarding the value of a property, please contact us for a free consultation.
3411 CHARLOTTE DR Brighton, MI 48114
Want to know what your home might be worth? Contact us for a FREE valuation!

Our team is ready to help you sell your home for the highest possible price ASAP
Key Details
Sold Price $214,900
Property Type Single Family Home
Sub Type Split Level
Listing Status Sold
Purchase Type For Sale
Square Footage 1,551 sqft
Price per Sqft $138
Subdivision Hope Lake Park Sub No 1
MLS Listing ID 2200058362
Sold Date 10/26/20
Style Split Level
Bedrooms 3
Full Baths 2
HOA Fees $3/ann
HOA Y/N yes
Originating Board Realcomp II Ltd
Year Built 1971
Annual Tax Amount $3,524
Lot Size 9,147 Sqft
Acres 0.21
Lot Dimensions 60.00X150.00
Property Description
GREAT OPPORTUNITY TO PURCHASE A HOME IN BRIGHTON TOWNSHIP, FOR THIS PRICE THAT INCLUDES LAKE ACCESS. NICE WOODED LOT WITH PLAY STRUCTURE INCLUDED! THIS HOME HAS BEEN FRESHLY PAINTED INSIDE, NEW FURNACE 12/2017, AND NEWER REFRIGERATOR, STOVE AND WASHER INCLUDED! LOTS OF NATURAL LIGHT AND AN ENCLOSED SCREENED PORCH TO ENJOY THOSE SOFT RAINS AND COMFORTABLE EVENINGS. THE MASTER WAS 2 BEDROOMS TURNED INTO 1, AND CAN BE CONVERTED BACK OR IT WOULD BE EASY TO CLOSE OFF THE LARGE ROOM WITH FULL BATH DOWNSTAIRS. IT IS LISTED AS 3 BEDROOM SO YOU WOULDN'T MISS OUT ON THIS HOME. PRICE REFLECTS THE NEED FOR SOME TLC, ALL SHOWINGS MUST BE ACCOMPANIED BY A LICENSED REAL ESTATE AGENT/BROKER.
Location
State MI
County Livingston
Area Brighton Twp
Direction GRAND RIVER TO HILTON RD. WEST TO CHARLOTTE DR. (ABOUT 1/4 MILE EAST OF HUNTER.
Rooms
Kitchen Dishwasher, Dryer, Free-Standing Electric Range, Free-Standing Refrigerator, Washer
Interior
Interior Features Water Softener (rented)
Hot Water Natural Gas
Heating Forced Air
Cooling Ceiling Fan(s), Central Air
Fireplace no
Appliance Dishwasher, Dryer, Free-Standing Electric Range, Free-Standing Refrigerator, Washer
Heat Source Natural Gas
Laundry 1
Exterior
Exterior Feature Lighting
Garage Attached, Direct Access, Door Opener, Electricity
Garage Description 1 Car
Waterfront no
Waterfront Description Beach Access,Lake Privileges,Lake/River Priv
Water Access Desc Swim Association
Roof Type Asphalt
Porch Deck, Patio, Porch - Enclosed
Road Frontage Paved
Garage yes
Building
Foundation Slab
Sewer Septic Tank (Existing)
Water Well (Existing)
Architectural Style Split Level
Warranty No
Level or Stories Bi-Level
Structure Type Aluminum
Schools
School District Brighton
Others
Pets Allowed Yes
Tax ID 1220201026
Ownership Private Owned,Short Sale - No
Acceptable Financing Cash, Conventional, FHA, USDA Loan (Rural Dev)
Listing Terms Cash, Conventional, FHA, USDA Loan (Rural Dev)
Financing Cash,Conventional,FHA,USDA Loan (Rural Dev)
Read Less

©2024 Realcomp II Ltd. Shareholders
Bought with RE/MAX Home Sale Services
GET MORE INFORMATION




