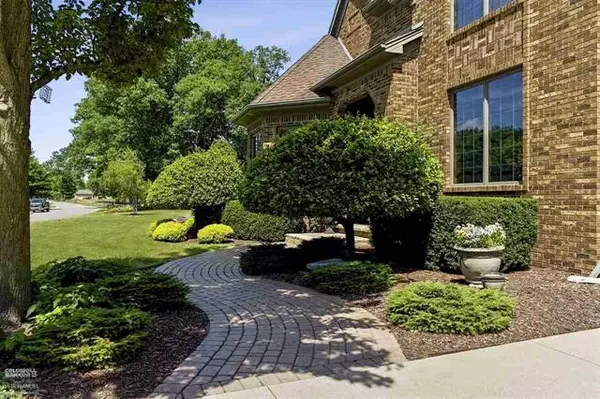For more information regarding the value of a property, please contact us for a free consultation.
49 GOLFSIDE DR. Saint Clair, MI 48079
Want to know what your home might be worth? Contact us for a FREE valuation!

Our team is ready to help you sell your home for the highest possible price ASAP
Key Details
Sold Price $500,000
Property Type Single Family Home
Sub Type Contemporary,Free Standing/Detached,Split Level
Listing Status Sold
Purchase Type For Sale
Square Footage 2,795 sqft
Price per Sqft $178
Subdivision Golfside Condo
MLS Listing ID 58050017445
Sold Date 09/04/20
Style Contemporary,Free Standing/Detached,Split Level
Bedrooms 3
Full Baths 3
Half Baths 1
Construction Status Site Condo
HOA Fees $40/ann
HOA Y/N yes
Originating Board MiRealSource
Year Built 1999
Annual Tax Amount $2,746
Lot Size 0.890 Acres
Acres 0.89
Lot Dimensions 224x173
Property Description
This custom-built home is unique, designed to be enjoyed, and boasts a premium golf course location, possibly the best on the course, AND is move-in ready. A phenomenal split-level home with approx 4000 finished SF. First floor master suite with jacuzzi tub, shower and walk-in closet, granite kitchen, dry bar, great room and office-library with fireplaces, and formal dining room round out the entry level. Fabulous views of the Donald Ross-Jerry Matthews golf course and almost a 180-degree unobstructed view. 2 bedrooms, bath, and loft up. Finished lower level including family room, wet bar, 3rd full bath, and 2 addtl rooms down. Fine materials, tasteful decor, and quality throughout. 3 car garage, and golf cart door, closets with built-ins, central vac, and so much more. Golf and Social Memberships applications are available, not required, but desirable. If you lived here, you?d be home now.
Location
State MI
County St. Clair
Area St. Clair Twp
Direction Yankee to Pug Rd to Golfside Dr
Rooms
Other Rooms Laundry Area/Room
Basement Finished
Kitchen Bar Fridge, Dishwasher, Disposal, Dryer, Microwave, Range/Stove, Refrigerator, Washer
Interior
Interior Features Central Vacuum, High Spd Internet Avail, Security Alarm, Wet Bar
Hot Water Natural Gas
Heating Forced Air
Cooling Ceiling Fan(s), Central Air
Fireplaces Type Gas
Fireplace yes
Appliance Bar Fridge, Dishwasher, Disposal, Dryer, Microwave, Range/Stove, Refrigerator, Washer
Heat Source Natural Gas
Exterior
Exterior Feature Club House, Outside Lighting, Pool - Common
Garage Attached, Door Opener, Heated, Workshop
Garage Description 3 Car
Waterfront no
Porch Deck, Patio, Porch
Road Frontage Paved
Garage yes
Building
Lot Description Golf Frontage, Sprinkler(s)
Foundation Basement
Sewer Sewer-Sanitary
Water Municipal Water
Architectural Style Contemporary, Free Standing/Detached, Split Level
Level or Stories 1 1/2 Story
Structure Type Brick
Construction Status Site Condo
Schools
School District East China
Others
Tax ID 74309530070000
SqFt Source Estimated
Acceptable Financing Cash, Conventional
Listing Terms Cash, Conventional
Financing Cash,Conventional
Read Less

©2024 Realcomp II Ltd. Shareholders
Bought with St. Clair Realty, Inc.
GET MORE INFORMATION






