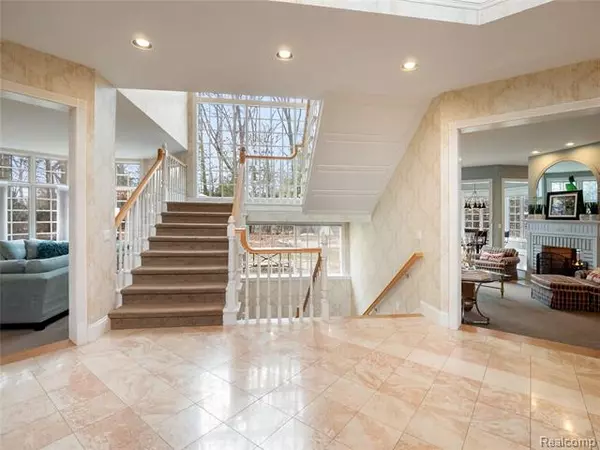For more information regarding the value of a property, please contact us for a free consultation.
2418 HERONWOOD DR Bloomfield Hills, MI 48302
Want to know what your home might be worth? Contact us for a FREE valuation!

Our team is ready to help you sell your home for the highest possible price ASAP
Key Details
Sold Price $750,000
Property Type Single Family Home
Sub Type Colonial
Listing Status Sold
Purchase Type For Sale
Square Footage 4,920 sqft
Price per Sqft $152
Subdivision Heron Woods
MLS Listing ID 2200054230
Sold Date 08/31/20
Style Colonial
Bedrooms 4
Full Baths 4
Half Baths 2
HOA Fees $266/ann
HOA Y/N yes
Originating Board Realcomp II Ltd
Year Built 1990
Annual Tax Amount $15,018
Lot Size 0.470 Acres
Acres 0.47
Lot Dimensions 163.00X165.00
Property Description
Gracious home nestled in gated community on private & tranquil park-like setting with Bloomfield Hls schools. Welcoming 2-story foyer, soaring ceilings, tons of windows letting in natural light and spacious living areas make this home perfect for family living and entertaining. Entry level features open living room, intimate dining room, beautifully detailed study, bright white kitchen, breakfast rm flowing to family rm w/2-way fireplace and the convenience of a laundry/mud room. Upstairs is a spacious master bedrm suite complete w/ vaulted ceiling, large WIC and master bath w/dual vanities, jetted tub. 3 add'l bedrms, 2 full baths & incredible view from upper landing complete this level. Finished LL boasts rec room, office, bar, full bath and plenty of storage. Further highlights incl new furnace (2020), 2 new H2O tanks (2019), updated paint/carpeting, plumbing, electrical, kitchen, laundry Exterior updates redesigned front/back yards w/landscaping upgrades, paver patio & fire pit
Location
State MI
County Oakland
Area Bloomfield Twp
Direction West of Telegraph, North off of Square Lake
Rooms
Other Rooms Bath - Dual Entry
Basement Partially Finished
Kitchen Bar Fridge, Electric Cooktop, Dishwasher, Disposal, Built-In Electric Oven, Double Oven, Plumbed For Ice Maker, Built-In Refrigerator
Interior
Interior Features Cable Available, Carbon Monoxide Alarm(s), Dual-Flush Toilet(s), High Spd Internet Avail, Jetted Tub, Programmable Thermostat, Security Alarm (owned), Wet Bar
Hot Water Natural Gas
Heating Forced Air
Cooling Central Air
Fireplaces Type Gas
Fireplace yes
Appliance Bar Fridge, Electric Cooktop, Dishwasher, Disposal, Built-In Electric Oven, Double Oven, Plumbed For Ice Maker, Built-In Refrigerator
Heat Source Natural Gas
Laundry 1
Exterior
Exterior Feature Fenced, Gate House, Gazebo, Gutter Guard System, Outside Lighting, Satellite Dish
Parking Features Attached, Door Opener, Electricity, Side Entrance
Garage Description 3 Car
Waterfront Description Pond
Roof Type Asphalt
Porch Patio, Porch - Covered
Road Frontage Paved
Garage yes
Building
Lot Description Gated Community, Sprinkler(s)
Foundation Basement
Sewer Sewer-Sanitary
Water Municipal Water
Architectural Style Colonial
Warranty No
Level or Stories 2 Story
Structure Type Brick
Schools
School District Bloomfield Hills
Others
Pets Allowed Cats OK, Dogs OK, Yes
Tax ID 1905351032
Ownership Private Owned,Short Sale - No
Acceptable Financing Cash, Conventional
Listing Terms Cash, Conventional
Financing Cash,Conventional
Read Less

©2024 Realcomp II Ltd. Shareholders
Bought with EXP Realty LLC





