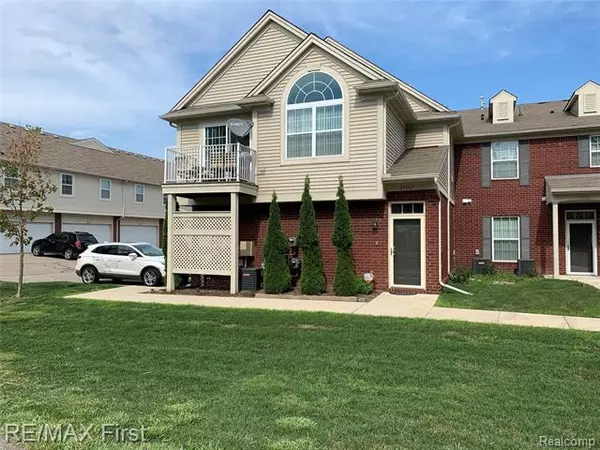For more information regarding the value of a property, please contact us for a free consultation.
29753 FOX RUN CIR Warren, MI 48092
Want to know what your home might be worth? Contact us for a FREE valuation!

Our team is ready to help you sell your home for the highest possible price ASAP
Key Details
Sold Price $174,900
Property Type Condo
Sub Type Carriage House,Raised Ranch
Listing Status Sold
Purchase Type For Sale
Square Footage 1,511 sqft
Price per Sqft $115
Subdivision The Terraces At Heritage Village Condo #966
MLS Listing ID 2200055194
Sold Date 08/26/20
Style Carriage House,Raised Ranch
Bedrooms 3
Full Baths 2
HOA Fees $230/mo
HOA Y/N yes
Originating Board Realcomp II Ltd
Year Built 2014
Annual Tax Amount $4,254
Property Description
BACKS to WOODS! 2014 Built END UNIT! SPACIOUS 1,511 sq.ft. 3 BEDROOM 1 Story Upper Condo. Private Entry. 2 CAR ATTACHED GARAGE w/Opener! Spacious Great Rm with Cathedral Ceiling, BEAUTIFUL GAS FIREPLACE! Spacious Kitchen with Cherry Stained Maple Cabinets, Stainless Steel Refrigerator, Stove, Built-in Microwave, Dishwasher (ALL in 2014!) BALCONY OVERLOOKING WOODS Off Large Dining Area! MASTER BEDROOM SUITE with Walk-in designed by California Closets! Large Laundry / Storage Rm. Washer & Dryer stay. **Seller didn't have Pets but Pet (possibly 2) Allowed under 50 lbs (PLEASE VERIFY with Condo Ass'n). $230 Association Fee includes Water! **Needs Painting but Huge Wall Mounted TV in GREAT RM Stays to compensate!
Location
State MI
County Macomb
Area Warren
Direction Waterview West OFF Mound to Heritage Parkway, take 1st Left on Fox Run
Rooms
Other Rooms Bath - Full
Kitchen Dishwasher, Disposal, Dryer, Microwave, Free-Standing Electric Range, Free-Standing Refrigerator, Stainless Steel Appliance(s), Washer
Interior
Interior Features Cable Available, ENERGY STAR Qualified Window(s), Programmable Thermostat
Hot Water Natural Gas
Heating Forced Air
Cooling Ceiling Fan(s), Central Air
Fireplaces Type Gas
Fireplace yes
Appliance Dishwasher, Disposal, Dryer, Microwave, Free-Standing Electric Range, Free-Standing Refrigerator, Stainless Steel Appliance(s), Washer
Heat Source Natural Gas
Laundry 1
Exterior
Exterior Feature Grounds Maintenance, Outside Lighting, Private Entry
Garage Attached, Direct Access, Door Opener, Electricity, Side Entrance
Garage Description 2 Car
Roof Type Asphalt
Porch Balcony, Porch
Road Frontage Paved, Pub. Sidewalk
Garage yes
Building
Lot Description Certified Wildlife Landscape, Sprinkler(s), Wooded
Foundation Slab
Sewer Sewer-Sanitary
Water Municipal Water
Architectural Style Carriage House, Raised Ranch
Warranty No
Level or Stories 1 Story Up
Structure Type Brick
Schools
School District Warren Con
Others
Pets Allowed Cats OK, Dogs OK, Number Limit, Size Limit, Yes
Tax ID 1308299238
Ownership Private Owned,Short Sale - No
Acceptable Financing Cash, Conventional
Listing Terms Cash, Conventional
Financing Cash,Conventional
Read Less

©2024 Realcomp II Ltd. Shareholders
Bought with RE/MAX First
GET MORE INFORMATION




