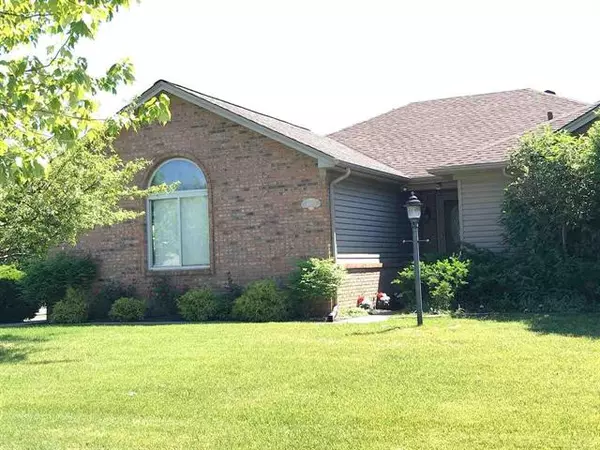For more information regarding the value of a property, please contact us for a free consultation.
46320 ROYAL Chesterfield Twp, MI 48051
Want to know what your home might be worth? Contact us for a FREE valuation!

Our team is ready to help you sell your home for the highest possible price ASAP
Key Details
Sold Price $245,000
Property Type Single Family Home
Sub Type Ranch
Listing Status Sold
Purchase Type For Sale
Square Footage 1,403 sqft
Price per Sqft $174
Subdivision Kings Pointe Sub 1
MLS Listing ID 58050014217
Sold Date 07/27/20
Style Ranch
Bedrooms 3
Full Baths 2
HOA Y/N no
Originating Board MiRealSource
Year Built 1994
Annual Tax Amount $2,411
Lot Size 9,583 Sqft
Acres 0.22
Lot Dimensions irreg
Property Description
Just in time for Summer! A former Builder's Model, this awesome corner-lot brick ranch is close to everything in Chesterfield! Large, private fenced yard, finished basement with two additional bedrooms (not included in total bedroom count), heated 2.5 car garage, and tons of updates including: New Hot Water Heater, A/C, flooring, newer windows (within last 5 years - excluding near the fireplace and garage), and Roof (within 10 years). Anchor Bay Schools, dining, shopping and entertainment just minutes away! This home is sure to go QUICK.
Location
State MI
County Macomb
Area Chesterfield Twp
Direction South of 21 mile / East of Gratiot
Rooms
Other Rooms Living Room
Basement Finished
Kitchen Dishwasher, Disposal, Dryer, Microwave, Range/Stove, Refrigerator, Washer
Interior
Interior Features Security Alarm
Hot Water Natural Gas
Heating Forced Air
Cooling Central Air
Fireplaces Type Gas
Fireplace yes
Appliance Dishwasher, Disposal, Dryer, Microwave, Range/Stove, Refrigerator, Washer
Heat Source Natural Gas
Exterior
Exterior Feature Fenced
Parking Features Attached, Door Opener, Electricity, Heated
Garage Description 2 Car
Porch Patio
Road Frontage Paved, Pub. Sidewalk
Garage yes
Building
Lot Description Sprinkler(s)
Foundation Basement
Sewer Sewer-Sanitary
Water Municipal Water
Architectural Style Ranch
Level or Stories 1 Story
Structure Type Brick,Vinyl
Schools
School District Anchor Bay
Others
Tax ID 0931153001
Acceptable Financing Cash, Conventional, FHA, VA
Listing Terms Cash, Conventional, FHA, VA
Financing Cash,Conventional,FHA,VA
Read Less

©2025 Realcomp II Ltd. Shareholders
Bought with Keller & Associates Real Estate , LLC



