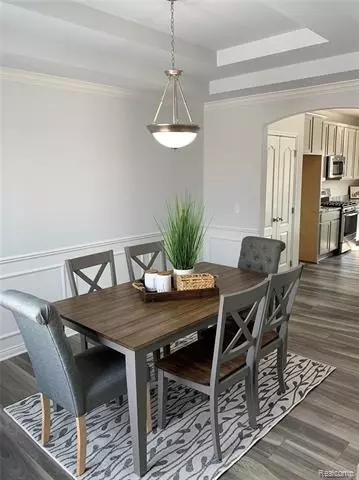For more information regarding the value of a property, please contact us for a free consultation.
3272 Cone Rochester Hills, MI 48309
Want to know what your home might be worth? Contact us for a FREE valuation!

Our team is ready to help you sell your home for the highest possible price ASAP
Key Details
Sold Price $405,192
Property Type Single Family Home
Sub Type Colonial
Listing Status Sold
Purchase Type For Sale
Square Footage 2,205 sqft
Price per Sqft $183
Subdivision Belle Cone Gardens
MLS Listing ID 2200039018
Sold Date 01/29/21
Style Colonial
Bedrooms 4
Full Baths 2
Half Baths 1
HOA Y/N no
Originating Board Realcomp II Ltd
Year Built 2020
Annual Tax Amount $2,000
Lot Dimensions 60x129x60x129
Property Description
Just Listed! The New Dover Floorplan TO BE BUILT. Gorgeous Contemporary layout, with large open floorplan eposes a Nice Kitchen, Dining and Great room, all the space just where you need it! You get to Choose all the Colors! Home has a four Bedrooms and a Study , all Granite countertops throughout, Low E Vinyl windows; large designer kitchen, including: 42" Masco Family upper cabinets, center work island w/overhang; GE STAINLESS STEEL appliance package, including range, dishwasher & microwave; Basement will be Essentially 80% finished except for ceiling and flooring, includes 3 piece prep, and a 15 YEAR warranty against leaks! Also, a very high energy efficient central air, furnace, and hot water heater. Fantastic Warranties ** PHOTOS ARE OF SIMILAR ; Similar home available to see.
Location
State MI
County Oakland
Area Rochester Hills
Direction Take S Blvd west from Livernois to Cone Ave . Go north to the end
Rooms
Other Rooms Bath - Master
Basement Daylight, Partially Finished
Kitchen Dishwasher, Disposal, Microwave, Built-In Electric Range
Interior
Hot Water Natural Gas
Heating Forced Air
Cooling Central Air
Fireplaces Type Gas
Fireplace yes
Appliance Dishwasher, Disposal, Microwave, Built-In Electric Range
Heat Source Natural Gas
Exterior
Parking Features Attached
Garage Description 2 Car
Road Frontage Paved
Garage yes
Building
Foundation Basement
Sewer Sewer-Sanitary
Water Municipal Water
Architectural Style Colonial
Warranty Yes
Level or Stories 2 Story
Structure Type Aluminum,Asphalt,Vinyl
Schools
School District Avondale
Others
Tax ID 1533179023
Ownership Private Owned,Short Sale - No
Acceptable Financing Conventional, VA
Listing Terms Conventional, VA
Financing Conventional,VA
Read Less

©2025 Realcomp II Ltd. Shareholders
Bought with Quest Realty LLC





