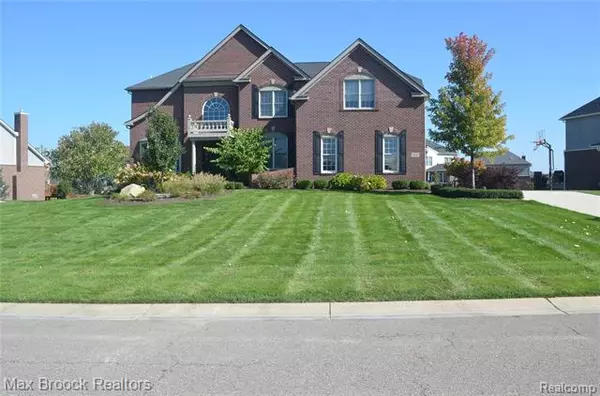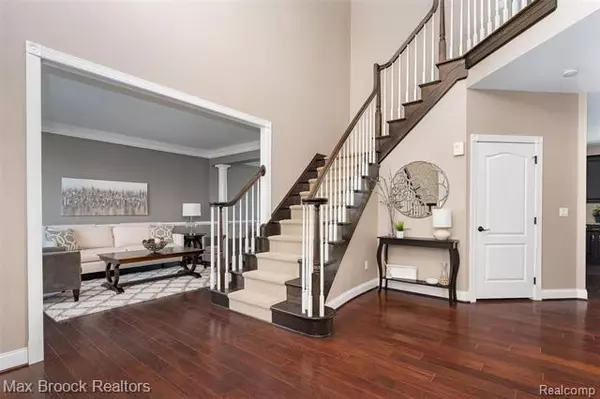For more information regarding the value of a property, please contact us for a free consultation.
3920 S CENTURY OAK CIR Oakland, MI 48363
Want to know what your home might be worth? Contact us for a FREE valuation!

Our team is ready to help you sell your home for the highest possible price ASAP
Key Details
Sold Price $661,000
Property Type Single Family Home
Sub Type Colonial
Listing Status Sold
Purchase Type For Sale
Square Footage 3,548 sqft
Price per Sqft $186
Subdivision Century Oaks No 4
MLS Listing ID 2200033893
Sold Date 06/26/20
Style Colonial
Bedrooms 4
Full Baths 4
Half Baths 1
HOA Fees $45/ann
HOA Y/N yes
Originating Board Realcomp II Ltd
Year Built 2014
Annual Tax Amount $7,619
Lot Size 0.500 Acres
Acres 0.5
Lot Dimensions 130x189x97x175
Property Description
Highest and best due by 7:30 p.m. today. Meticulous design & care has been devoted to this Century Oaks 4 bedroom, 4 bath home. Click on blue video link for a virtual tour. Built in 2014 this one-owner home feels grand w/ an open concept kitchen & soaring two-story family room. Stainless Steel appliances, timeless granite counters & high-end cabinets make this home perfect for hosting. Composite decking & $75K in brick pavers, boulders & landscaping make entertaining outside an equal pleasure. Luxurious master bedroom boasts stunning bathroom w/ spacious tub & separate shower, sitting room & walk-in closets. Walkout basement feels like another home w/ custom bar, full bathroom, rec area & second family room. Three-car garage, large backyard. Pride in ownership & attention to detail may be the best way to describe this home. Close to Bald Mountain Beach area, Paint Creek trail, Lapeer Road, I-75, highly-rated Rochester schools Delta Kelly, Van Hoosen and Adams
Location
State MI
County Oakland
Area Oakland Twp
Direction Heading N on Adams, turn L (West) on Gunn Rd, Right on Grand Oaks Blvd, Left on South Century Oak
Rooms
Other Rooms Family Room
Basement Finished, Walkout Access
Kitchen Gas Cooktop, ENERGY STAR qualified dishwasher, Disposal, Down Draft, Dryer, Exhaust Fan, Convection Oven, ENERGY STAR qualified washer
Interior
Interior Features Carbon Monoxide Alarm(s), Egress Window(s), ENERGY STAR Qualified Door(s), ENERGY STAR Qualified Window(s), High Spd Internet Avail, Humidifier, Programmable Thermostat, Security Alarm (owned), Sound System, Water Softener (owned), Wet Bar
Hot Water Natural Gas
Heating ENERGY STAR Qualified Furnace Equipment, Forced Air
Cooling ENERGY STAR Qualified A/C Equipment
Fireplaces Type Gas, Other
Fireplace yes
Appliance Gas Cooktop, ENERGY STAR qualified dishwasher, Disposal, Down Draft, Dryer, Exhaust Fan, Convection Oven, ENERGY STAR qualified washer
Heat Source Natural Gas
Laundry 1
Exterior
Exterior Feature Chimney Cap(s), Outside Lighting
Parking Features Attached, Direct Access, Door Opener, Electricity
Garage Description 3 Car
Roof Type Asphalt
Accessibility Accessible Central Living Area, Accessible Common Area
Road Frontage Paved
Garage yes
Building
Foundation Basement
Sewer Sewer-Sanitary
Water Municipal Water
Architectural Style Colonial
Warranty No
Level or Stories 2 Story
Structure Type Brick,Composition,Vinyl
Schools
School District Rochester
Others
Tax ID 1019376055
Ownership Private Owned,Short Sale - No
Acceptable Financing Cash, Conventional
Rebuilt Year 2018
Listing Terms Cash, Conventional
Financing Cash,Conventional
Read Less

©2024 Realcomp II Ltd. Shareholders
Bought with Real Estate One-WB/FH
GET MORE INFORMATION






