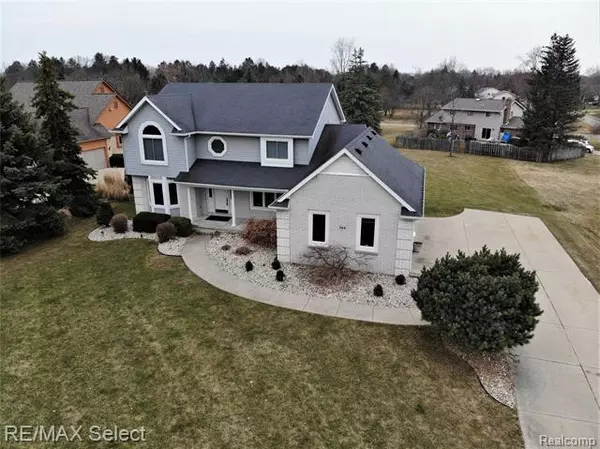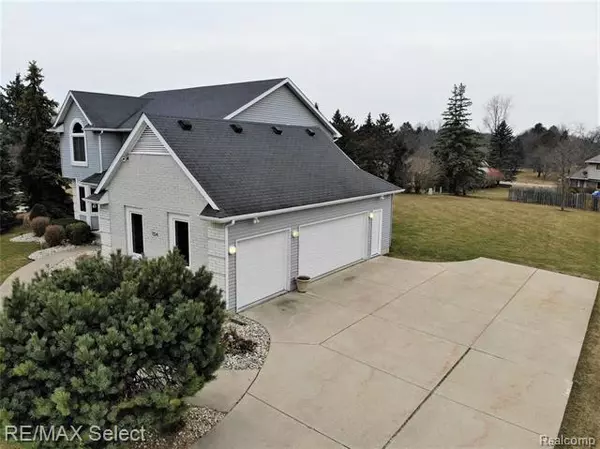For more information regarding the value of a property, please contact us for a free consultation.
704 Wilkshire CRT Grand Blanc, MI 48439
Want to know what your home might be worth? Contact us for a FREE valuation!

Our team is ready to help you sell your home for the highest possible price ASAP
Key Details
Sold Price $267,900
Property Type Single Family Home
Sub Type Contemporary
Listing Status Sold
Purchase Type For Sale
Square Footage 2,744 sqft
Price per Sqft $97
Subdivision Kirkridge Sub No 3
MLS Listing ID 2200022593
Sold Date 05/13/20
Style Contemporary
Bedrooms 4
Full Baths 2
Half Baths 1
HOA Y/N no
Originating Board Realcomp II Ltd
Year Built 1994
Annual Tax Amount $5,055
Lot Size 0.440 Acres
Acres 0.44
Lot Dimensions 100.00X190.00
Property Description
Wow! Don't miss out on this gorgeousmove-in ready home located in Grand Blanc's Kirkridge Subdivision, Grand Blanc Schools. This wonderful 4 bedroom & 2.5 bath home has been well cared for by the original owners. Large master suite with oversized jetted tub, shower, and dual vanities. The main floor office/den is large enoughto also be a great 2nd family room, game room or even a temporarymain floor bedroom. Both eat-in kitchen and formal dining rooms are available. Open floor plan from kitchen into the great room. Your next home has wonderful natural light - home faces east and has warm sunrises and beautiful sunsets from the backyard. Oversized 3 car attached garage and full basement ready to be finished. First-floor laundry - zoned heating, new hot waterheater, and 80% of the windows have been replaced. Beautiful kitchen with island,huge amounts of kitchen storage and comes with all appliances including washer, dryer and chest freezer. Call today for a private appointment.
Location
State MI
County Genesee
Area Grand Blanc
Direction North of McCandlish, East of Saginaw, South of Perry
Rooms
Other Rooms Kitchen
Basement Unfinished
Kitchen Dishwasher, Disposal, Dryer, Free-Standing Freezer, Microwave, Free-Standing Electric Oven, Free-Standing Electric Range, Free-Standing Refrigerator, Washer
Interior
Interior Features Cable Available, High Spd Internet Avail, Humidifier, Jetted Tub, Security Alarm (owned), Sound System, Water Softener (owned)
Hot Water Natural Gas
Heating Forced Air
Cooling Ceiling Fan(s), Central Air
Fireplaces Type Gas
Fireplace yes
Appliance Dishwasher, Disposal, Dryer, Free-Standing Freezer, Microwave, Free-Standing Electric Oven, Free-Standing Electric Range, Free-Standing Refrigerator, Washer
Heat Source Natural Gas
Laundry 1
Exterior
Parking Features 2+ Assigned Spaces, Attached, Door Opener, Electricity, Side Entrance
Garage Description 3 Car
Roof Type Asphalt
Porch Deck
Road Frontage Paved
Garage yes
Building
Foundation Basement
Sewer Sewer-Sanitary
Water Municipal Water
Architectural Style Contemporary
Warranty No
Level or Stories 2 Story
Structure Type Aluminum,Brick
Schools
School District Grand Blanc
Others
Pets Allowed Yes
Tax ID 5614553015
Ownership Private Owned,Short Sale - No
Acceptable Financing Cash, Conventional, FHA, VA
Listing Terms Cash, Conventional, FHA, VA
Financing Cash,Conventional,FHA,VA
Read Less

©2025 Realcomp II Ltd. Shareholders
Bought with Keller Williams First





