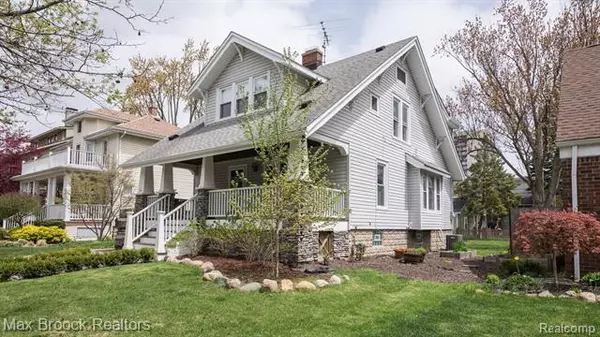For more information regarding the value of a property, please contact us for a free consultation.
517 S LAUREL ST Royal Oak, MI 48067
Want to know what your home might be worth? Contact us for a FREE valuation!

Our team is ready to help you sell your home for the highest possible price ASAP
Key Details
Sold Price $445,000
Property Type Single Family Home
Sub Type Colonial,Craftsman
Listing Status Sold
Purchase Type For Sale
Square Footage 1,950 sqft
Price per Sqft $228
Subdivision Hendrie Boulevard Sub
MLS Listing ID 2200024511
Sold Date 07/02/20
Style Colonial,Craftsman
Bedrooms 3
Full Baths 2
Half Baths 1
HOA Y/N no
Originating Board Realcomp II Ltd
Year Built 1918
Annual Tax Amount $4,319
Lot Size 5,662 Sqft
Acres 0.13
Lot Dimensions 50.00X113.00
Property Description
STUNNING Craftsman home has been EXPANDED and FULLY REMODELED from top to bottom + PRIME WALK-TO-TOWN location. BRAND NEW KITCHEN has OPEN FLOOR PLAN to the great room/dining area, white shaker-style cabinetry, QUARTZ COUNTERS, large center island, FARM STYLE SINK, STAINLESS STEEL APPLS & decorator lighting/fixtures. 1st Flr LAV. HW FLRS. Built-in Storage in MUD RM area & detailed millwork throughout. FIREPLACE. 2nd Flr EXPANDED MASTER BR SUITE overlooks backyard & has private bath w/heated floors, WALK-IN-CLOSET & LAUNDRY hook-up. BR's 2 & 3 have WICs. 2nd flr hall bath w/marble counters , heated floors & custom tile. 3rd STORY WALK-UP ATTIC. DRY BASEMENT has epoxy floor. Fresh decorator paint. MECHANICAL UPDATES: HWH (2017), FURNACE & CENTRAL AIR (2020), ELECTRICAL PANEL, glass block windows, HVAC reconfiguration, INSULATION, sprinklers, LANDSCAPING, new Andersen windows/doorwall, reverse osmosis water filtration system, UPDATED PLUMB & MORE! Carriage-style Garage w/2nd story.
Location
State MI
County Oakland
Area Royal Oak
Direction South off 4th Street
Rooms
Other Rooms Bath - Full
Basement Unfinished
Kitchen Dishwasher, Disposal, Free-Standing Gas Oven, Free-Standing Refrigerator, Stainless Steel Appliance(s)
Interior
Hot Water Natural Gas
Heating Forced Air
Cooling Ceiling Fan(s), Central Air
Fireplaces Type Natural
Fireplace yes
Appliance Dishwasher, Disposal, Free-Standing Gas Oven, Free-Standing Refrigerator, Stainless Steel Appliance(s)
Heat Source Natural Gas
Laundry 1
Exterior
Exterior Feature Outside Lighting
Parking Features Detached, Door Opener, Electricity
Garage Description 2 Car
Roof Type Asphalt
Porch Deck, Porch, Porch - Covered
Road Frontage Paved, Pub. Sidewalk
Garage yes
Building
Lot Description Sprinkler(s)
Foundation Basement
Sewer Sewer-Sanitary
Water Municipal Water
Architectural Style Colonial, Craftsman
Warranty No
Level or Stories 2 Story
Structure Type Vinyl,Wood
Schools
School District Royal Oak
Others
Pets Allowed Yes
Tax ID 2521212012
Ownership Private Owned,Short Sale - No
Acceptable Financing Cash, Conventional
Rebuilt Year 2020
Listing Terms Cash, Conventional
Financing Cash,Conventional
Read Less

©2025 Realcomp II Ltd. Shareholders
Bought with Alexander Real Estate Detroit, LLC





