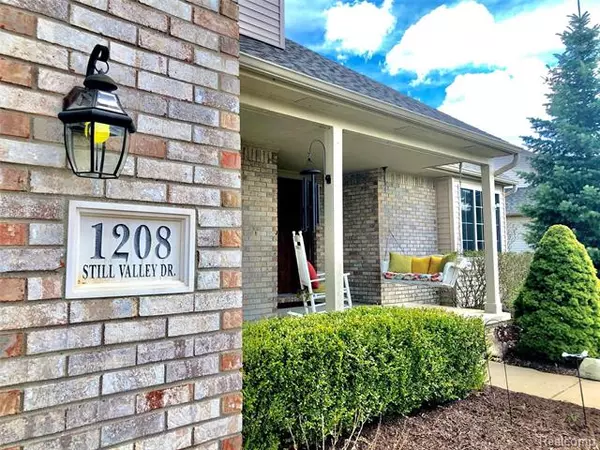For more information regarding the value of a property, please contact us for a free consultation.
1208 Still Valley DR Howell, MI 48855
Want to know what your home might be worth? Contact us for a FREE valuation!

Our team is ready to help you sell your home for the highest possible price ASAP
Key Details
Sold Price $305,000
Property Type Single Family Home
Sub Type Contemporary
Listing Status Sold
Purchase Type For Sale
Square Footage 2,114 sqft
Price per Sqft $144
Subdivision Rolling Oaks
MLS Listing ID 2200028689
Sold Date 06/23/20
Style Contemporary
Bedrooms 4
Full Baths 2
Half Baths 1
Construction Status Platted Sub.
HOA Fees $6/ann
HOA Y/N yes
Originating Board Realcomp II Ltd
Year Built 2003
Annual Tax Amount $3,691
Lot Size 10,890 Sqft
Acres 0.25
Lot Dimensions 127X49X120X130
Property Description
Fantastic opportunity to own this lovely, well-maintained home in the highly sought Rolling Oaks Subdivision, Enjoy relaxing on the front porch swing while overlooking the beautifull front yard. Enter through the gorgeous front door with its wrought iron encased windows to be greeted with soaring ceilings. The large windows in the two-story great room canvas the home in natural light. Follow the hardwood floors from the foyer to the light and airy kitchen with bay windows flanking a large sliding glass door that opens to a tiered deck. Finished basement with custom barn doors throughout. There is an additional basement room that is perfect for crafting or an office. Basement has lots of storage! The first floor master has a large and bright master bathroom with jacuzzi tub. New roof in 2017, 3 car garage, Great opportunity to live in this amazing home with its close proximity to Howell Public Schools, walking distance to Historic Downtown Howell, and easy access to the interstate.
Location
State MI
County Livingston
Area Howell
Direction M-59 TO BYRON N TO STILL VALLEY
Rooms
Other Rooms Bath - Full
Basement Finished
Kitchen Dishwasher, Microwave, Free-Standing Electric Range
Interior
Interior Features Cable Available, Carbon Monoxide Alarm(s), High Spd Internet Avail
Hot Water Natural Gas
Heating Forced Air
Cooling Central Air
Fireplace yes
Appliance Dishwasher, Microwave, Free-Standing Electric Range
Heat Source Natural Gas
Laundry 1
Exterior
Garage Attached
Garage Description 3 Car
Waterfront no
Roof Type Asphalt
Road Frontage Paved
Garage yes
Building
Foundation Basement
Sewer Sewer-Sanitary
Water Municipal Water
Architectural Style Contemporary
Warranty Yes
Level or Stories 2 Story
Structure Type Brick,Vinyl
Construction Status Platted Sub.
Schools
School District Howell
Others
Pets Allowed Yes
Tax ID 1726102159
Ownership Private Owned,Short Sale - No
Acceptable Financing Cash, Conventional, FHA
Listing Terms Cash, Conventional, FHA
Financing Cash,Conventional,FHA
Read Less

©2024 Realcomp II Ltd. Shareholders
Bought with Five Star Real Estate-Commerce
GET MORE INFORMATION






