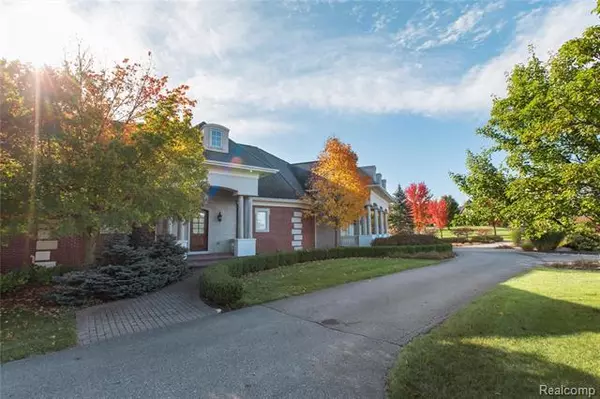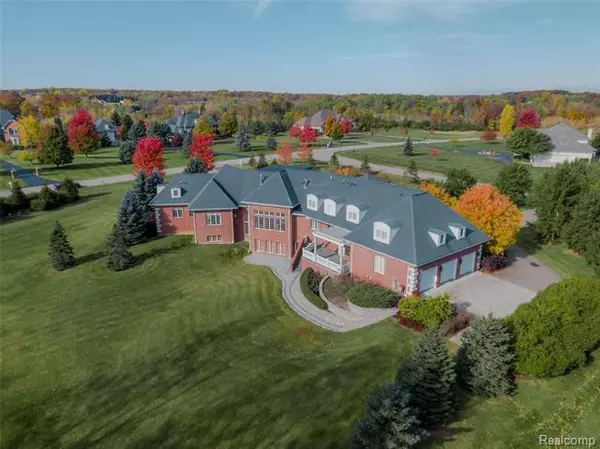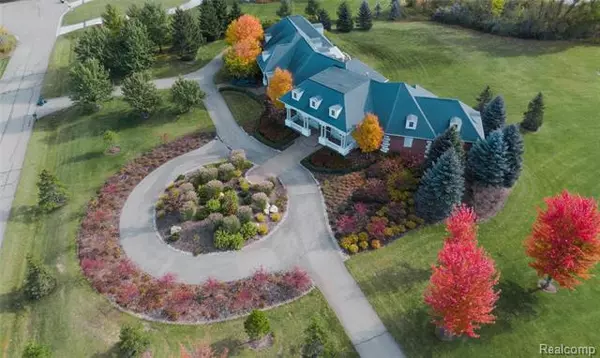For more information regarding the value of a property, please contact us for a free consultation.
9057 HUNTSMAN Grand Blanc, MI 48439
Want to know what your home might be worth? Contact us for a FREE valuation!

Our team is ready to help you sell your home for the highest possible price ASAP
Key Details
Sold Price $865,000
Property Type Single Family Home
Sub Type Contemporary
Listing Status Sold
Purchase Type For Sale
Square Footage 5,376 sqft
Price per Sqft $160
Subdivision Windfield Hills Condo
MLS Listing ID 219107178
Sold Date 10/16/20
Style Contemporary
Bedrooms 5
Full Baths 4
Half Baths 2
Construction Status Platted Sub.
HOA Fees $50/ann
HOA Y/N yes
Originating Board Realcomp II Ltd
Year Built 2004
Annual Tax Amount $15,935
Lot Size 3.100 Acres
Acres 3.1
Lot Dimensions 268x536x275x98x332
Property Description
Super gorgeous, quality & unique, 8000 plus Sq. Ft. home of modern luxury on 3 plus acre lot, in a serene subdivision of upscale houses on estate size lots. This custom house showcases a gourmet kitchen, which adjoins on one side with high ceiling living room, with wall of windows, and on the other side, elegant big family room and beautiful terrace with fireplace. The detailed cherry wood finish library with unique fireplace is breathtaking. Master bedroom on first floor with luxurious master bath and two story dream master closet. Upstairs comprises or 3 bedroom and 3 bath. Walkout & finished lower level spread out to entertain in style with elegant bar, theater, wine cellar, home gym, & sauna. Outdoors landscaping is very detailed and extensive, with brick pavers, shrubs, trees, perennials and patios etc. etc. Too much to list!
Location
State MI
County Genesee
Area Atlas Twp
Direction McCandlish Road to Vassar Road to Windfield Sub.
Rooms
Other Rooms Bedroom
Basement Daylight, Finished, Walkout Access
Kitchen Bar Fridge, Dishwasher, Disposal, Dryer, Microwave, Free-Standing Gas Range, Stainless Steel Appliance(s), Washer
Interior
Interior Features High Spd Internet Avail, Humidifier, Jetted Tub, Security Alarm (owned), Sound System, Wet Bar
Hot Water Natural Gas
Heating Forced Air
Cooling Central Air
Fireplaces Type Gas
Fireplace yes
Appliance Bar Fridge, Dishwasher, Disposal, Dryer, Microwave, Free-Standing Gas Range, Stainless Steel Appliance(s), Washer
Heat Source Natural Gas
Exterior
Parking Features Attached, Direct Access, Door Opener
Garage Description 3 Car
Waterfront Description Pond
Roof Type Asphalt
Porch Patio, Porch, Terrace
Road Frontage Paved
Garage yes
Building
Lot Description Irregular
Foundation Basement
Sewer Sewer-Sanitary
Water Well-Existing
Architectural Style Contemporary
Warranty No
Level or Stories 1 1/2 Story
Structure Type Brick,Stone,Stucco/EIFS
Construction Status Platted Sub.
Schools
School District Goodrich
Others
Tax ID 0219651016
Ownership Private Owned,Short Sale - No
Assessment Amount $108
Acceptable Financing Cash, Conventional
Listing Terms Cash, Conventional
Financing Cash,Conventional
Read Less

©2025 Realcomp II Ltd. Shareholders
Bought with Berkshire Hathaway HomeServices Michigan Real Esta





