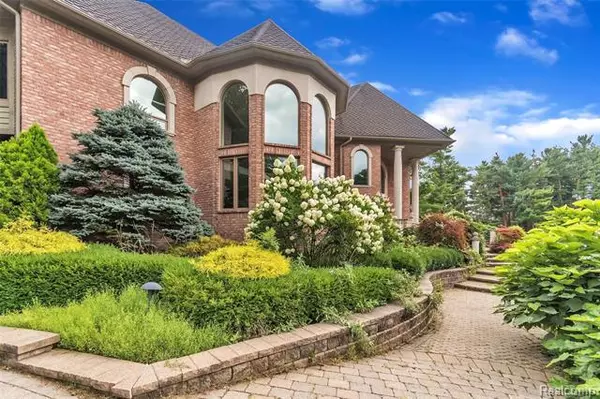For more information regarding the value of a property, please contact us for a free consultation.
5294 HIDDEN PINES CRT Brighton, MI 48116
Want to know what your home might be worth? Contact us for a FREE valuation!

Our team is ready to help you sell your home for the highest possible price ASAP
Key Details
Sold Price $795,000
Property Type Single Family Home
Sub Type Contemporary
Listing Status Sold
Purchase Type For Sale
Square Footage 5,437 sqft
Price per Sqft $146
Subdivision Pine Creek Ridge Sub No 1
MLS Listing ID 219123078
Sold Date 01/21/20
Style Contemporary
Bedrooms 7
Full Baths 4
Half Baths 1
Construction Status Platted Sub.
HOA Fees $91/ann
HOA Y/N yes
Originating Board Realcomp II Ltd
Year Built 2002
Annual Tax Amount $9,774
Lot Size 0.790 Acres
Acres 0.79
Lot Dimensions 255x183x127x203
Property Description
OPPORTUNITY for gorgeous foreclosure property on a quiet cul-de-sac lot in Brighton's Pine Creek Ridge Development. This is not your average bank owned sale. Custom, one of a kind estate with extremely high quality finishes and architectural features. Large beautiful windows, natural stone tile, gorgeous woodworking and carpentry throughout. Luxurious bathrooms, gourmet kitchen, open entertaining spaces, brick paver patios and landscapes throughout exterior. Amazing natural light throughout with stained, oversized and arched windows throughout. No details were spared. All offers must be submitted by the buyers agent using the online offer management system. Access the system via the link below. A technology fee will apply to the buyers agent upon consummation of a sale.. Offer link to property in agent remarks.
Location
State MI
County Livingston
Area Genoa Twp
Direction South on Lake Forest Blvd., left on Hidden Pines Drive to Hidden Pines Court
Rooms
Other Rooms Bath - Full
Basement Partially Finished
Interior
Hot Water Natural Gas
Heating Forced Air
Cooling Ceiling Fan(s), Central Air
Fireplace yes
Heat Source Natural Gas
Laundry 1
Exterior
Exterior Feature Awning/Overhang(s), Outside Lighting
Parking Features Attached, Direct Access, Door Opener, Electricity, Side Entrance
Garage Description 3 Car
Roof Type Asphalt
Porch Patio, Porch
Road Frontage Paved, Pub. Sidewalk
Garage yes
Building
Foundation Basement
Sewer Sewer-Sanitary
Water Municipal Water
Architectural Style Contemporary
Warranty No
Level or Stories 1 1/2 Story
Structure Type Brick
Construction Status Platted Sub.
Schools
School District Brighton
Others
Pets Allowed Yes
Tax ID 1136101006
Ownership Bank Owned,Short Sale - No
Acceptable Financing Cash, Conventional, VA
Listing Terms Cash, Conventional, VA
Financing Cash,Conventional,VA
Read Less

©2024 Realcomp II Ltd. Shareholders
Bought with RE/MAX Home Sale Services





