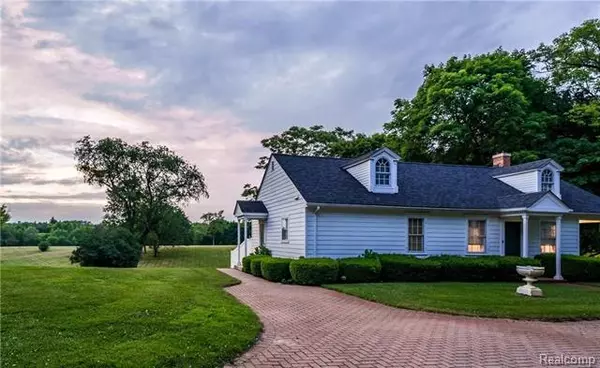For more information regarding the value of a property, please contact us for a free consultation.
801 GRISWOLD ST Northville, MI 48167
Want to know what your home might be worth? Contact us for a FREE valuation!

Our team is ready to help you sell your home for the highest possible price ASAP
Key Details
Sold Price $3,500,000
Property Type Single Family Home
Sub Type Colonial
Listing Status Sold
Purchase Type For Sale
Square Footage 6,253 sqft
Price per Sqft $559
MLS Listing ID 219113414
Sold Date 01/10/20
Style Colonial
Bedrooms 4
Full Baths 3
Half Baths 3
HOA Y/N no
Originating Board Realcomp II Ltd
Year Built 1920
Annual Tax Amount $49,433
Lot Size 14.790 Acres
Acres 14.79
Lot Dimensions Irregular
Property Description
The historic Northville Massey Estate is up for sale. Situated on 14-plus acres of lush manicured land, this property has it all. For an end-user, the private residence is a dream home, for a developer, this is a once in a lifetime opportunity. The possibilities are endless with this unique landmark. Formerly owned by world famous Cadillac dealer, Don Massey, this southern style mansion boasts over 6,000 sq. ft. with 4 beds, 3 baths and 3 half baths. Tucked under the stately trees, the rolling grounds contain the main property, the guest house, an outdoor pool, green house, tool shed, and heated carriage house to showcase your classic Cadillac collection. Access to Novi city water, city sewer, and natural gas. Partially finished lower includes an authentic wine cellar. Walk through the gates to Downtown Northville or jump in the car for a quick trip to the shopping mecca of Novi and experience all this vibrant location has to offer.
Location
State MI
County Oakland
Area Novi
Direction Turn onto Baseline from Griswold
Rooms
Other Rooms Bath - Master
Basement Partially Finished
Kitchen Disposal
Interior
Interior Features Cable Available, High Spd Internet Avail, Jetted Tub, Security Alarm (owned), Spa/Hot-tub, Water Softener (owned)
Hot Water Natural Gas
Heating Forced Air, Zoned
Cooling Central Air
Fireplaces Type Gas
Fireplace yes
Appliance Disposal
Heat Source Natural Gas
Exterior
Exterior Feature Club House, Outside Lighting, Pool - Inground
Garage Attached
Garage Description 4 Car
Waterfront no
Roof Type Asphalt
Porch Balcony, Breezeway, Deck, Patio, Porch - Covered, Terrace
Road Frontage Paved
Garage yes
Private Pool 1
Building
Lot Description Corner Lot, Easement
Foundation Basement
Sewer Septic-Existing
Water Well-Existing
Architectural Style Colonial
Warranty No
Level or Stories 3 Story
Structure Type Wood
Schools
School District Novi
Others
Pets Allowed Yes
Tax ID 2235351002
Ownership Private Owned,Short Sale - No
Assessment Amount $81
Acceptable Financing Cash, Conventional
Rebuilt Year 1989
Listing Terms Cash, Conventional
Financing Cash,Conventional
Read Less

©2024 Realcomp II Ltd. Shareholders
Bought with The Charles Reinhart Company
GET MORE INFORMATION






