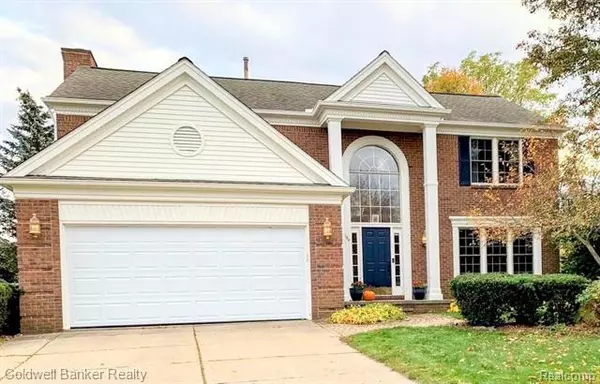For more information regarding the value of a property, please contact us for a free consultation.
184 GROSVENOR Drive Rochester Hills, MI 48307
Want to know what your home might be worth? Contact us for a FREE valuation!

Our team is ready to help you sell your home for the highest possible price ASAP
Key Details
Sold Price $475,000
Property Type Single Family Home
Sub Type Colonial
Listing Status Sold
Purchase Type For Sale
Square Footage 2,362 sqft
Price per Sqft $201
Subdivision Yorktowne Commons Sub
MLS Listing ID 20221053434
Sold Date 12/08/22
Style Colonial
Bedrooms 4
Full Baths 2
Half Baths 1
HOA Fees $11/ann
HOA Y/N yes
Originating Board Realcomp II Ltd
Year Built 1992
Annual Tax Amount $5,076
Lot Size 8,712 Sqft
Acres 0.2
Lot Dimensions 78x111
Property Description
This NE facing 4-bed family home w finished basement located in desirable Yorktown Commons community is ready for a new owner! Custom kitchen cab w granite counter, stainless steel appliances & breakfast nook. The movable island is included. Formal DR with bay window. Door-wall leads to a large deck overlooking fabulous private back yard while offering an area with prepped vegetable garden. Huge MB with cathedral ceiling & ceiling fan, California style walk in closet, master bath with jetted tub & shower, double sink & private toilet. Finished basement has an additional room to be used for an office. Lots of natural lighting throughout. Exterior & 1st floor painted in 2022 and many other improvements /replacements were done in the last few years. Double paned windows & sliding doors. Wired for home theater. Neighborhood Park with family events just steps away. Close to all shopping, restaurants, downtown Rochester. The sellers experienced exciting & happy moments & built a lifetime memory in this home! 1 y home warranty A must see!
Location
State MI
County Oakland
Area Rochester Hills
Direction E off Rochester take Yorktowne to Grosvenor
Rooms
Basement Finished
Kitchen Dishwasher, Disposal, Dryer, Free-Standing Gas Range, Free-Standing Refrigerator, Microwave, Stainless Steel Appliance(s), Washer
Interior
Interior Features Humidifier, Jetted Tub, Security Alarm (owned), Cable Available, Smoke Alarm
Hot Water Natural Gas
Heating Forced Air
Cooling Ceiling Fan(s), Central Air
Fireplaces Type Gas
Fireplace yes
Appliance Dishwasher, Disposal, Dryer, Free-Standing Gas Range, Free-Standing Refrigerator, Microwave, Stainless Steel Appliance(s), Washer
Heat Source Natural Gas
Laundry 1
Exterior
Exterior Feature Lighting
Parking Features Attached
Garage Description 2.5 Car
Porch Deck
Road Frontage Paved
Garage yes
Building
Lot Description Sprinkler(s)
Foundation Basement
Sewer Sewer at Street
Water Public (Municipal)
Architectural Style Colonial
Warranty No
Level or Stories 2 Story
Structure Type Asphalt
Schools
School District Rochester
Others
Tax ID 1523152010
Ownership Short Sale - No,Private Owned
Acceptable Financing Cash, Conventional
Rebuilt Year 2016
Listing Terms Cash, Conventional
Financing Cash,Conventional
Read Less

©2025 Realcomp II Ltd. Shareholders
Bought with KW Domain



