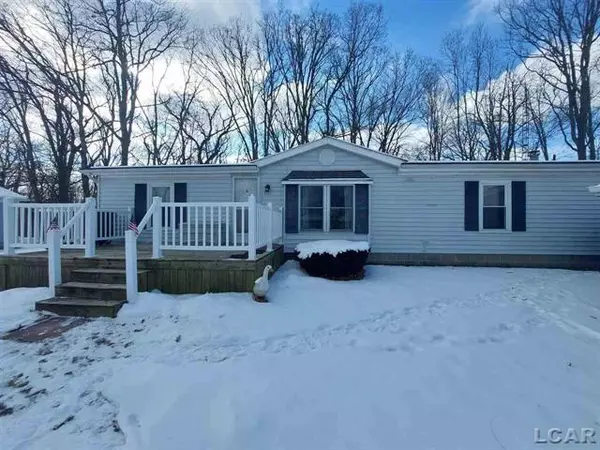For more information regarding the value of a property, please contact us for a free consultation.
9332 Terraceview Ct Jerome, MI 49249
Want to know what your home might be worth? Contact us for a FREE valuation!

Our team is ready to help you sell your home for the highest possible price ASAP
Key Details
Sold Price $127,000
Property Type Manufactured Home
Sub Type Manufactured with Land,Ranch
Listing Status Sold
Purchase Type For Sale
Square Footage 1,680 sqft
Price per Sqft $75
Subdivision Terraceview
MLS Listing ID 56050065155
Sold Date 04/01/22
Style Manufactured with Land,Ranch
Bedrooms 3
Full Baths 2
Construction Status Platted Sub.
HOA Y/N no
Originating Board Lenawee County Association of REALTORS
Year Built 1988
Annual Tax Amount $528
Lot Size 1.670 Acres
Acres 1.67
Lot Dimensions 186 x 420
Property Description
Move in ready, just in time for Spring! Enjoy the quiet setting of this 1988 ranch home with a 2 car garage, 3 bedrooms and two full bathrooms. The open floor plan has a spacious kitchen with opening to living room. Formal dining area and extra living space in a family room with fireplace. Located close to US-12 for an easy commute. Lots of fun things to do with Lake Somerset Campground, Bundy Hill, MIS, Meckley's Flavor Fruit Farm and super convenient with General Dollar only minutes away. Abundant wildlife all around. Enjoy the back yard with wooded trees and a hilly ravine outback. Lots of deer, rabbits, turkeys, and every bird imaginable. You'll love the 2 car garage with extra parking space along the side for all your toys! Crawl space has cement and is dry. New pump in well.
Location
State MI
County Hillsdale
Area Somerset Twp
Direction US12 to S. Baker Rd, Turn Left on Suftin, left on Terraceview. House is on the hill on the left side of Terraceview.
Rooms
Other Rooms Bedroom - Primary
Basement Other
Kitchen Dishwasher, Dryer, Microwave, Oven, Range/Stove, Refrigerator, Washer
Interior
Hot Water Natural Gas
Heating Forced Air
Cooling Ceiling Fan(s)
Fireplace yes
Appliance Dishwasher, Dryer, Microwave, Oven, Range/Stove, Refrigerator, Washer
Heat Source LP Gas/Propane
Exterior
Exterior Feature Fenced
Garage Detached
Garage Description 2 Car
Waterfront no
Porch Deck
Road Frontage Gravel, Paved
Garage yes
Building
Lot Description Hilly-Ravine
Foundation Crawl
Sewer Septic Tank (Existing)
Water Well (Existing)
Architectural Style Manufactured with Land, Ranch
Level or Stories 1 Story
Structure Type Vinyl
Construction Status Platted Sub.
Schools
School District Addison
Others
Tax ID 3004 250 001 019 & 04250001020
Ownership Short Sale - No,Private Owned
Acceptable Financing Cash, Conventional, FHA, USDA Loan (Rural Dev), VA
Listing Terms Cash, Conventional, FHA, USDA Loan (Rural Dev), VA
Financing Cash,Conventional,FHA,USDA Loan (Rural Dev),VA
Read Less

©2024 Realcomp II Ltd. Shareholders
Bought with CENTURY 21 Affiliated
GET MORE INFORMATION






