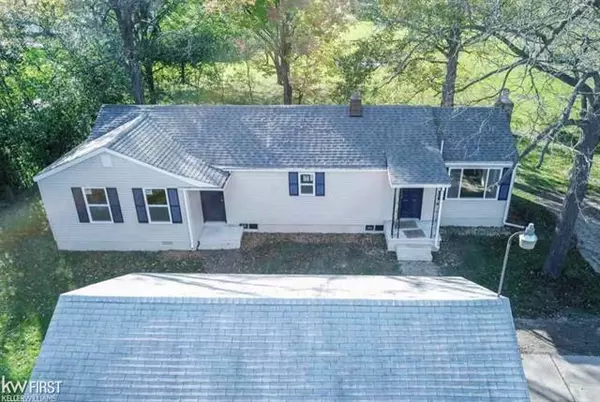For more information regarding the value of a property, please contact us for a free consultation.
4196 THOM STREET Burton, MI 48509
Want to know what your home might be worth? Contact us for a FREE valuation!

Our team is ready to help you sell your home for the highest possible price ASAP
Key Details
Sold Price $145,000
Property Type Single Family Home
Sub Type Ranch
Listing Status Sold
Purchase Type For Sale
Square Footage 1,175 sqft
Price per Sqft $123
Subdivision Suprvrs Of Copenhaver Sub
MLS Listing ID 5050058455
Sold Date 11/24/21
Style Ranch
Bedrooms 3
Full Baths 1
HOA Y/N no
Originating Board East Central Association of REALTORS
Year Built 1940
Annual Tax Amount $1,493
Lot Size 0.330 Acres
Acres 0.33
Lot Dimensions 133x110
Property Description
This is the one you've been waiting for! This beautiful ranch home has been completely updated with all new custom kitchen cabinets, beautiful countertops, All new stainless steel LG appliances- featuring a air fryer in the oven- and water proof laminate flooring! Great floor plan, featuring a spacious living room with natural fireplace and large picture windows! The bedrooms and living room have all new carpets. Brand new Roof, Siding, windows, trim, gutters, furnace, sump pump, Garage doors (to be installed by Friday the 22nd), and so much more. No expense spared! Sits on a spacious lot for all your outdoor entertaining needs. The basement comes with a transferrable lifetime waterproofing warranty from Ayotte Waterproofing. Set your appointment to view this today!
Location
State MI
County Genesee
Area Burton
Rooms
Other Rooms Bedroom - Mstr
Kitchen Dishwasher, Microwave, Range/Stove, Refrigerator
Interior
Heating Forced Air
Cooling Central Air
Fireplace no
Appliance Dishwasher, Microwave, Range/Stove, Refrigerator
Heat Source Natural Gas
Exterior
Garage Description 2.5 Car
Porch Porch
Road Frontage Private
Garage yes
Building
Foundation Basement
Sewer Sewer-Sanitary
Water Municipal Water
Architectural Style Ranch
Level or Stories 1 Story
Structure Type Vinyl
Schools
School District Kearsley
Others
Tax ID 5903504070
Acceptable Financing Cash, Conventional, FHA, VA
Listing Terms Cash, Conventional, FHA, VA
Financing Cash,Conventional,FHA,VA
Read Less

©2025 Realcomp II Ltd. Shareholders
Bought with Keller Williams First





