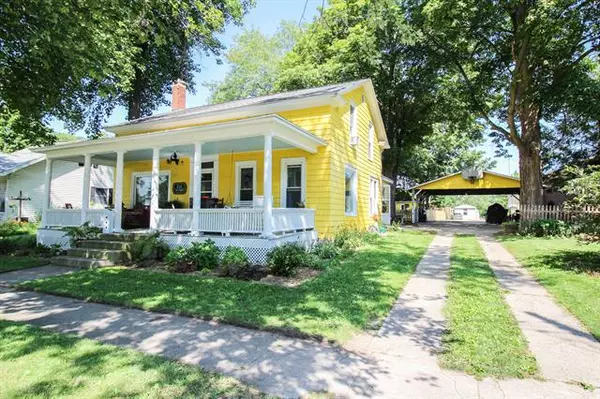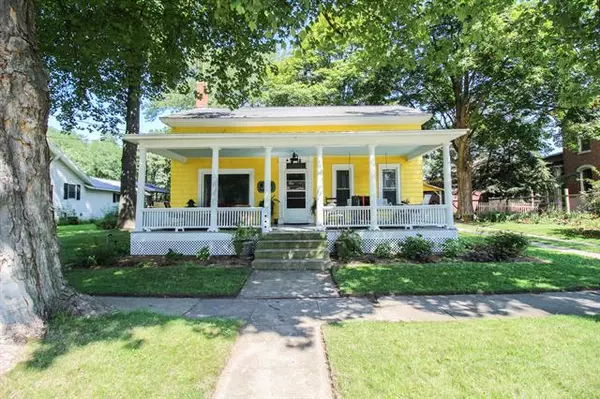For more information regarding the value of a property, please contact us for a free consultation.
330 W Main Street Centreville, MI 49032
Want to know what your home might be worth? Contact us for a FREE valuation!

Our team is ready to help you sell your home for the highest possible price ASAP
Key Details
Sold Price $182,000
Property Type Single Family Home
Sub Type Traditional
Listing Status Sold
Purchase Type For Sale
Square Footage 2,400 sqft
Price per Sqft $75
MLS Listing ID 68021103514
Sold Date 11/08/21
Style Traditional
Bedrooms 5
Full Baths 2
HOA Y/N no
Originating Board St. Joseph County Association of REALTORS
Year Built 1941
Annual Tax Amount $1,384
Lot Size 0.330 Acres
Acres 0.33
Lot Dimensions 87 X 165
Property Description
You will fall in love with the Vintage charm this home offers. The spacious main level presents a large living room, followed by a perfect dining room, big kitchen recently updated, great breakfast area for the kids to enjoy, wonderful area for office work and beautiful views of the back yard. The home offers main floor laundry, 3 bedrooms and a full bath. The original wood floors are impressive throughout. Upstairs you will enjoy the 2 bedrooms, 1 bath with a very nice reading nook or toy room for the kids, the large closet will be fantastic for all your storage needs. Outside you will enjoy your evenings on the inviting front porch or nestled away on the back enclosed porch enjoying the peacefulness of the large fenced in back yard with beautiful flower beds, and stunning firepit area.Also, in the back yard is a large shed/workshop area for all your handyman work. This home is truly a must see to appreciate. All offers need to be turned in by 7:00 pm on Friday 9/3/21. I encourage
Location
State MI
County St. Joseph
Area Centreville Vlg
Direction M-86 into Centreville, home is located on the left after the first curve.
Rooms
Other Rooms Bath - Full
Kitchen Dishwasher, Dryer, Range/Stove, Refrigerator, Washer
Interior
Interior Features Other
Heating Hot Water
Fireplace no
Appliance Dishwasher, Dryer, Range/Stove, Refrigerator, Washer
Heat Source Natural Gas
Exterior
Garage Carport
Waterfront no
Porch Porch
Road Frontage Paved, Pub. Sidewalk
Garage no
Building
Foundation Partial Basement
Sewer Sewer-Sanitary
Water Municipal Water
Architectural Style Traditional
Level or Stories 2 Story
Structure Type Wood
Schools
School District Centreville
Others
Tax ID 04211005500
Acceptable Financing Cash, Conventional, FHA, Rural Development, VA
Listing Terms Cash, Conventional, FHA, Rural Development, VA
Financing Cash,Conventional,FHA,Rural Development,VA
Read Less

©2024 Realcomp II Ltd. Shareholders
Bought with Lakes & Country Real Estate, Inc
GET MORE INFORMATION






