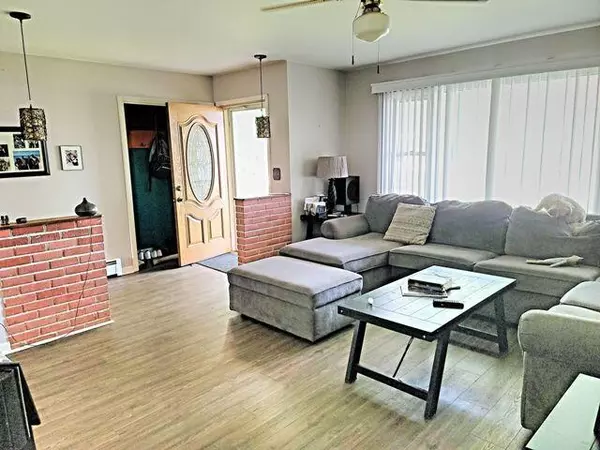For more information regarding the value of a property, please contact us for a free consultation.
6876 S Maple Street Baldwin, MI 49304
Want to know what your home might be worth? Contact us for a FREE valuation!

Our team is ready to help you sell your home for the highest possible price ASAP
Key Details
Sold Price $139,900
Property Type Single Family Home
Sub Type Ranch
Listing Status Sold
Purchase Type For Sale
Square Footage 1,500 sqft
Price per Sqft $93
MLS Listing ID 72021100453
Sold Date 10/18/21
Style Ranch
Bedrooms 3
Full Baths 2
Half Baths 1
HOA Y/N no
Originating Board West Central Association of REALTORS
Year Built 1970
Annual Tax Amount $1,286
Lot Size 0.430 Acres
Acres 0.43
Lot Dimensions 125x150
Property Description
Located just outside the village of Baldwin, this 3 bedroom/3 bath home could be your perfect family home. The large bedrooms offers space to grow, full basement for extra play room and storage including a half bath and laundry area, family room off the kitchen and living room out front, a large kitchen, all season room and large deck gives everyone room to roam. And when mom needs a break, the she shed is all set and ready! The two stall garage is attached for easy entrance to the house. Close to town offering town convenience, close to the school which is great for kids and saves lots of time, and a great neighborhood! Back yard is private and has a great wooded view. With recent updates this home can not be beat for year around living!
Location
State MI
County Lake
Area Pleasant Plains Twp
Direction M-37 N to 3rd st (right before Ace Hardware) W to Maple St (first street to the left) to first house on the left.
Rooms
Other Rooms Bath - Lav
Kitchen Dishwasher, Dryer, Range/Stove, Refrigerator, Washer
Interior
Heating Forced Air
Cooling Ceiling Fan(s)
Fireplace yes
Appliance Dishwasher, Dryer, Range/Stove, Refrigerator, Washer
Heat Source Natural Gas
Exterior
Garage Attached
Garage Description 2 Car
Waterfront no
Roof Type Composition
Porch Deck, Porch
Road Frontage Paved, Pub. Sidewalk
Garage yes
Building
Lot Description Level
Foundation Basement
Sewer Septic-Existing
Water 3rd Party Unknown, Municipal Water, Water at Street
Architectural Style Ranch
Level or Stories 1 Story
Structure Type Vinyl
Schools
School District Baldwin
Others
Tax ID 1472402500
Acceptable Financing Cash, Conventional, FHA, Rural Development, VA
Listing Terms Cash, Conventional, FHA, Rural Development, VA
Financing Cash,Conventional,FHA,Rural Development,VA
Read Less

©2024 Realcomp II Ltd. Shareholders
Bought with North West Realty, LLC
GET MORE INFORMATION






