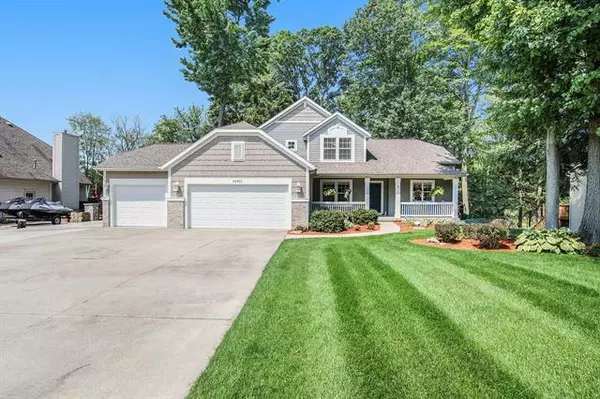For more information regarding the value of a property, please contact us for a free consultation.
14931 Hawthorne Street Grand Haven, MI 49417
Want to know what your home might be worth? Contact us for a FREE valuation!

Our team is ready to help you sell your home for the highest possible price ASAP
Key Details
Sold Price $450,000
Property Type Single Family Home
Sub Type Traditional
Listing Status Sold
Purchase Type For Sale
Square Footage 2,104 sqft
Price per Sqft $213
Subdivision Forest Park East
MLS Listing ID 71021096984
Sold Date 09/02/21
Style Traditional
Bedrooms 4
Full Baths 2
Half Baths 1
HOA Fees $6/ann
HOA Y/N yes
Originating Board West Michigan Lakeshore Association of REALTORS
Year Built 1999
Annual Tax Amount $5,403
Lot Size 0.560 Acres
Acres 0.56
Lot Dimensions 100x264
Property Description
Enjoy peace, tranquility and nature from the inside and outside of this 4 bedroom, 2 story home located in Forest Park East, overlooking Millhouse Bayou, where you can enjoy watching the wildlife. You are welcomed in to the 2 story living room with a wall of windows, overlooking the bayou, or relax, watching tv or a fire, on the gorgeous, flat stone mantle, wall. Kitchen/dining area was upgraded 5 years ago, and includes a huge island with granite, with room for 8 stools. Coffee bar and additional counter for additional seating. Pantry and Stainless, Kitchen Aid Appliances. Slider leads out to oversized deck with plenty of space for outdoor entertaining. Convenient main floor laundry, formal dining or den, and large master suite, including walk in closet, whirlpool tub,shower and double sinks. Heated tile floors. Upstairs includes 3 bedrooms , bath, and a loft area. Lower, walkout level offers plenty of storage, and is plumbed for another bath and can be finished for additional livin
Location
State MI
County Ottawa
Area Grand Haven Twp
Direction Ferris, E to Ravine View, N to Hawthorne, to home.
Rooms
Other Rooms Bath - Lav
Basement Walkout Access
Kitchen Dishwasher, Dryer, Microwave, Range/Stove, Refrigerator, Washer
Interior
Interior Features Other, Humidifier, Jetted Tub, Cable Available, Security Alarm
Hot Water Natural Gas
Heating Forced Air
Cooling Ceiling Fan(s)
Fireplaces Type Gas
Fireplace yes
Appliance Dishwasher, Dryer, Microwave, Range/Stove, Refrigerator, Washer
Heat Source Natural Gas
Exterior
Garage Door Opener, Attached
Garage Description 3 Car
Waterfront yes
Waterfront Description Lake/River Priv,Private Water Frontage
Roof Type Composition
Porch Deck, Patio
Garage yes
Building
Lot Description Wooded, Sprinkler(s)
Sewer Sewer-Sanitary
Water Municipal Water
Architectural Style Traditional
Level or Stories 2 Story
Structure Type Stucco/EIFS,Vinyl
Schools
School District Grand Haven
Others
Tax ID 700712126007
Acceptable Financing Cash, Conventional
Listing Terms Cash, Conventional
Financing Cash,Conventional
Read Less

©2024 Realcomp II Ltd. Shareholders
Bought with Five Star Real Estate
GET MORE INFORMATION






