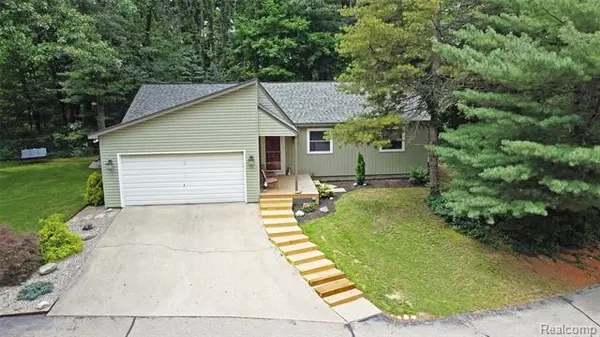For more information regarding the value of a property, please contact us for a free consultation.
361 N Ortonville Road Ortonville, MI 48462
Want to know what your home might be worth? Contact us for a FREE valuation!

Our team is ready to help you sell your home for the highest possible price ASAP
Key Details
Sold Price $330,000
Property Type Single Family Home
Sub Type Ranch
Listing Status Sold
Purchase Type For Sale
Square Footage 1,600 sqft
Price per Sqft $206
MLS Listing ID 2210058084
Sold Date 08/23/21
Style Ranch
Bedrooms 3
Full Baths 2
HOA Y/N no
Originating Board Realcomp II Ltd
Year Built 1987
Annual Tax Amount $2,899
Lot Size 2.870 Acres
Acres 2.87
Lot Dimensions Irregular
Property Description
MULTIPLE OFFER SITUATION - Please write your best offers and submit them in a timely manner!!! Best kept secret in town! Check out this secluded ranch style home, sitting off the road and surrounded by mature trees on almost 3 acres. You will be surprised by this park-like secluded setting which has some amazing features. Approximately 1600 sq ft (includes a Florida/Bonus Room) offering 3 bedrooms and 2 full baths. Open floor plan, vaulted ceiling w/ beam in Great Room, large dining area and eat-in kitchen. Unfinished basement could offer additional living space with your finishing touches or be great storage and laundry! 2-car attached garage AND 6-car detached garage! Since 2014, updates and improvements include Roof, siding, windows, decks, furnace, light fixtures, and more! Great proximity to shopping, expressways, and downtown.
Location
State MI
County Oakland
Area Groveland Twp
Direction I-75 to north on Ortonville Rd to address (west side of road just before Oakwood Rd)
Rooms
Basement Unfinished
Kitchen Dishwasher, Dryer, Free-Standing Electric Range, Free-Standing Refrigerator, Washer
Interior
Interior Features Cable Available, High Spd Internet Avail, Water Softener (owned)
Hot Water Natural Gas
Heating Forced Air
Cooling Attic Fan, Ceiling Fan(s), Central Air
Fireplace no
Appliance Dishwasher, Dryer, Free-Standing Electric Range, Free-Standing Refrigerator, Washer
Heat Source Natural Gas
Exterior
Exterior Feature Lighting
Parking Features Direct Access, Electricity, Door Opener, Workshop, Attached, Detached
Garage Description 2 Car, 6 or More
Roof Type Asphalt
Porch Deck, Porch
Road Frontage Paved
Garage yes
Building
Lot Description Hilly-Ravine, Irregular, Wooded
Foundation Basement
Sewer Septic Tank (Existing)
Water Well (Existing)
Architectural Style Ranch
Warranty No
Level or Stories 1 Story
Structure Type Vinyl
Schools
School District Brandon
Others
Tax ID 0212201012
Ownership Short Sale - No,Private Owned
Acceptable Financing Cash, Conventional, FHA, USDA Loan (Rural Dev), VA
Listing Terms Cash, Conventional, FHA, USDA Loan (Rural Dev), VA
Financing Cash,Conventional,FHA,USDA Loan (Rural Dev),VA
Read Less

©2025 Realcomp II Ltd. Shareholders
Bought with RE/MAX Eclipse New Baltimore



