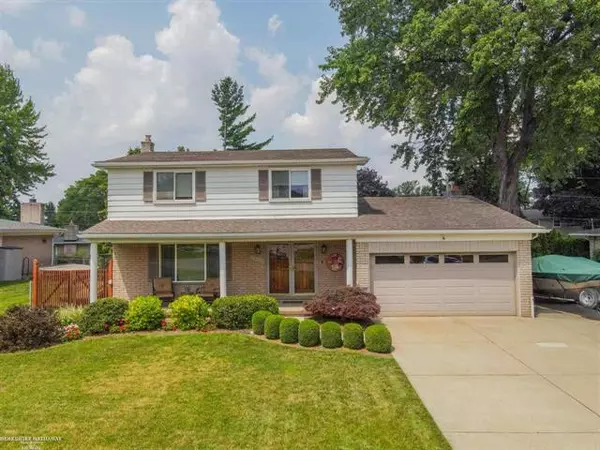For more information regarding the value of a property, please contact us for a free consultation.
38225 ROCKHILL STREET Clinton Township, MI 48036
Want to know what your home might be worth? Contact us for a FREE valuation!

Our team is ready to help you sell your home for the highest possible price ASAP
Key Details
Sold Price $310,250
Property Type Single Family Home
Sub Type Colonial
Listing Status Sold
Purchase Type For Sale
Square Footage 1,832 sqft
Price per Sqft $169
Subdivision Moravian Acres Sub
MLS Listing ID 58050047811
Sold Date 08/17/21
Style Colonial
Bedrooms 4
Full Baths 2
Half Baths 2
HOA Y/N no
Originating Board MiRealSource
Year Built 1967
Annual Tax Amount $3,320
Lot Size 8,712 Sqft
Acres 0.2
Lot Dimensions 80X110
Property Description
Beautiful well-maintained Colonial in the desirable Millar and Moravian area in Clinton Township. Private backyard retreat has a heated pool with deck and covered patio great for entertaining! Large shed for extra storage. Family room features gas unvented fireplace to cozy up the family room on a cold winter night. Eat-in kitchen has quartz countertops, custom backsplash, new cabinets with large pantry, soft close and Lazy Susan. All stainless-steel KitchenAid appliances say! 4 large bedrooms. Master bedroom with his and hers closets. Master bath with stand-up shower. Extra wide driveway for all your recreational storage needs. Heated garage. Sliding glass door wall has built in blinds. Half baths on main level and basement. Sprinkler system. Perennial flowers. Extra blown in insulation. Hardwood floors under carpet upstairs. Close access to shopping restaurants, schools, parks I-94 and M-59. Schedule your appointment today!
Location
State MI
County Macomb
Area Clinton Twp
Rooms
Other Rooms Living Room
Basement Partially Finished
Kitchen Dishwasher, Disposal, Dryer, Microwave, Range/Stove, Refrigerator
Interior
Hot Water Natural Gas
Heating Forced Air
Cooling Ceiling Fan(s), Central Air
Fireplace yes
Appliance Dishwasher, Disposal, Dryer, Microwave, Range/Stove, Refrigerator
Heat Source Natural Gas
Exterior
Exterior Feature Fenced, Pool - Above Ground
Garage Attached, Heated
Garage Description 2 Car
Waterfront no
Porch Deck, Patio, Porch
Road Frontage Paved
Garage yes
Private Pool 1
Building
Lot Description Sprinkler(s)
Foundation Basement
Sewer Sewer-Sanitary
Water Municipal Water
Architectural Style Colonial
Level or Stories 2 Story
Structure Type Aluminum,Brick
Schools
School District Chippewa Valley
Others
Tax ID 1121152015
SqFt Source Public Rec
Acceptable Financing Cash, Conventional, FHA, VA
Listing Terms Cash, Conventional, FHA, VA
Financing Cash,Conventional,FHA,VA
Read Less

©2024 Realcomp II Ltd. Shareholders
Bought with Real Living Kee Realty-Washington
GET MORE INFORMATION






