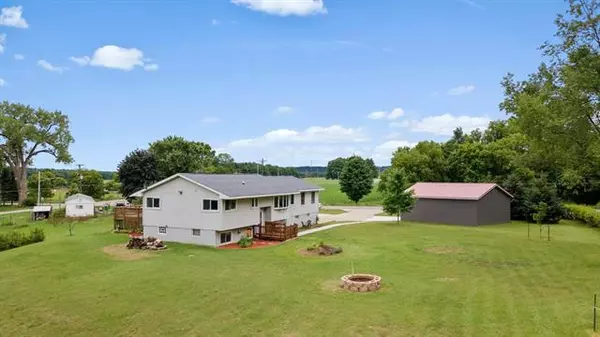For more information regarding the value of a property, please contact us for a free consultation.
523 S Main Street Street Hersey, MI 49639
Want to know what your home might be worth? Contact us for a FREE valuation!

Our team is ready to help you sell your home for the highest possible price ASAP
Key Details
Sold Price $207,000
Property Type Single Family Home
Sub Type Ranch
Listing Status Sold
Purchase Type For Sale
Square Footage 1,900 sqft
Price per Sqft $108
MLS Listing ID 72021027113
Sold Date 08/13/21
Style Ranch
Bedrooms 5
Full Baths 2
HOA Y/N no
Originating Board West Central Association of REALTORS
Year Built 1972
Annual Tax Amount $1,417
Lot Size 1.220 Acres
Acres 1.22
Lot Dimensions 145x369
Property Description
If you are looking for a big yard, a big house, a big garage, and a big deck..you hit the jackpot. This updated 5 bed 2 bath ranch was made for you! Located on a corner lot just outside of Reed City, the combination of country setting and short commutes to Big Rapids and Reed City makes this one a great fit for most. On the main floor, you will find an updated kitchen, a spacious master suite, and access to an elevated deck space overlooking the enormous backyard. Downstairs bonus bedrooms, stroage areas, and even a 2 car garage give you options for storage and bonus space. A brand new second garage will drop your jaw, and shows off high ceilings and more than enough space and power for the toys and tools. This home is ready to take care of a new owner for years to come, come take a look!
Location
State MI
County Osceola
Area Hersey Vlg
Direction From Big Rapids North on Northland Drive to 2 Mile, left onto Main Street to destination.
Rooms
Other Rooms Bath - Full
Interior
Interior Features Cable Available
Heating Forced Air
Cooling Central Air
Fireplace no
Heat Source Natural Gas
Exterior
Garage Attached, Detached
Garage Description 4 Car
Waterfront no
Roof Type Composition
Porch Deck
Garage yes
Building
Lot Description Level
Foundation Basement
Sewer Septic-Existing
Water Well-Existing
Architectural Style Ranch
Level or Stories 1 Story
Structure Type Vinyl
Schools
School District Reed City
Others
Tax ID 4213400700
Acceptable Financing Cash, Conventional, FHA, Rural Development, VA, Other
Listing Terms Cash, Conventional, FHA, Rural Development, VA, Other
Financing Cash,Conventional,FHA,Rural Development,VA,Other
Read Less

©2024 Realcomp II Ltd. Shareholders
Bought with Anchor Realty LLC
GET MORE INFORMATION






