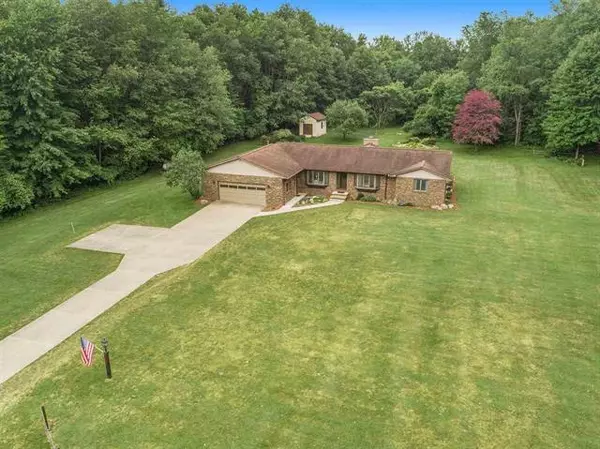For more information regarding the value of a property, please contact us for a free consultation.
8930 STAGHORN TRAIL Parma, MI 49269
Want to know what your home might be worth? Contact us for a FREE valuation!

Our team is ready to help you sell your home for the highest possible price ASAP
Key Details
Sold Price $375,000
Property Type Single Family Home
Sub Type Ranch
Listing Status Sold
Purchase Type For Sale
Square Footage 1,656 sqft
Price per Sqft $226
Subdivision Staghorn Trail
MLS Listing ID 55021096325
Sold Date 08/06/21
Style Ranch
Bedrooms 3
Full Baths 2
Half Baths 1
HOA Y/N no
Originating Board Jackson Area Association of REALTORS
Year Built 1989
Annual Tax Amount $3,463
Lot Size 6.140 Acres
Acres 6.14
Lot Dimensions 871
Property Description
Privacy Galore!!! - Come see this Beautiful ranch style home located at the end of a cul-de-sac on 6+ acres in Westerns School District. Walk into the foyer that leads to the spacious living room that offers tons of natural light and beautiful fireplace, opening to the beautiful kitchen with appliance package, tons of cabinet space and storage, and large eat-in area with slider to your private deck, formal dining room with bay windows, main floor master with a spacious en-suite, 2 additional large bedrooms and full bath, guest 1/2 bath and laundry all on the main floor. Basement features a large finished family room, additional room that can be used as a bonus room or non-conforming 4th bedroom, huge workshop and tons of storage. 2.5 car attached garage, maintained storage shed, beautifully manicured yard and landscaping, private woods with walking trails and nature galore all on 6+ acres! Come see this amazing home before it's gone!
Location
State MI
County Jackson
Area Sandstone Twp
Direction Off County Farm Road
Rooms
Other Rooms Bath - Full
Kitchen Other, Oven, Refrigerator
Interior
Interior Features Other
Hot Water Other
Heating Forced Air
Fireplaces Type Gas
Fireplace yes
Appliance Other, Oven, Refrigerator
Heat Source LP Gas/Propane, Other
Exterior
Garage Carport, Other, Attached
Garage Description 2 Car
Waterfront no
Porch Deck
Road Frontage Paved
Garage yes
Building
Lot Description Wooded
Foundation Basement, Partial Basement
Sewer Septic-Existing
Water Well-Existing
Architectural Style Ranch
Level or Stories 1 Story
Structure Type Brick,Vinyl
Schools
School District Western
Others
Tax ID 000072130100112
SqFt Source Assessors
Acceptable Financing Cash, Conventional, FHA
Listing Terms Cash, Conventional, FHA
Financing Cash,Conventional,FHA
Read Less

©2024 Realcomp II Ltd. Shareholders
Bought with Sproat Realty Professionals-J
GET MORE INFORMATION






