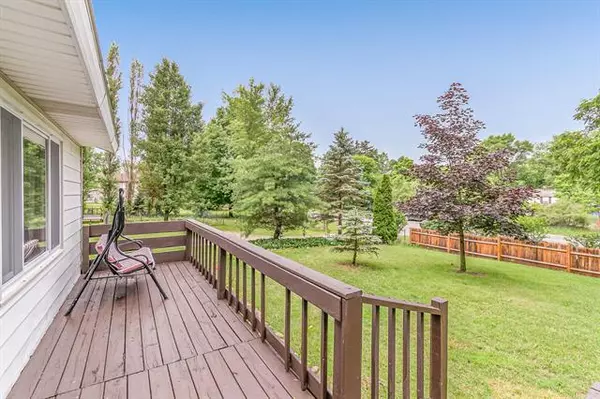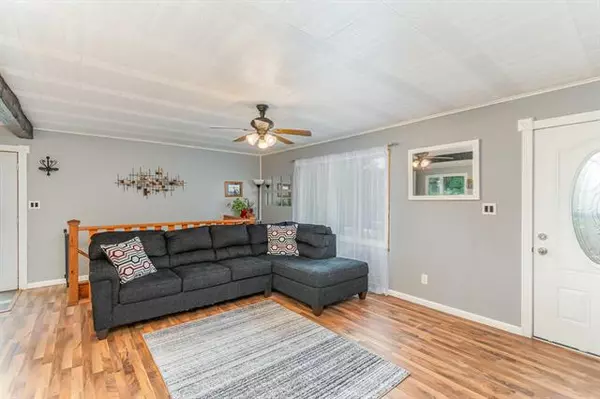For more information regarding the value of a property, please contact us for a free consultation.
6873 Marsh Road Plainwell, MI 49080
Want to know what your home might be worth? Contact us for a FREE valuation!

Our team is ready to help you sell your home for the highest possible price ASAP
Key Details
Sold Price $215,000
Property Type Single Family Home
Sub Type Ranch
Listing Status Sold
Purchase Type For Sale
Square Footage 960 sqft
Price per Sqft $223
MLS Listing ID 66021025008
Sold Date 08/06/21
Style Ranch
Bedrooms 4
Full Baths 2
HOA Y/N no
Originating Board Greater Kalamazoo Association of REALTORS
Year Built 1965
Annual Tax Amount $765
Lot Size 0.540 Acres
Acres 0.54
Lot Dimensions 231 x 132
Property Description
Over 1800 square feet of finished living space for this 4 bedroom, 2 full bath home! The home is in a great location near Gun Lake, Fish Lake, Pine Lake, Yankee Springs Rec Area, the casino, and the highway. The main floor of the home features a nice sized living room that flows easily into the dining area and updated kitchen with a snack bar. There are French doors near the dining area that lead to the deck. The main floor also features 3 of the bedrooms and a updated bathroom with granite counters. The mostly finished lower level features living space, potential kitchen space, 4th bedroom, laundry, and more. There is also the attached garage that has tons of space! The home sits on just under an acre so there is lots of space in the backyard! Sale includes a 1yr home warranty in the sale
Location
State MI
County Barry
Area Orangeville Twp
Direction From US 131 exit 55, go east on 116th Ave. Go north on 2nd St then east on 118th Ave. Go north on Marsh Road to home.
Rooms
Other Rooms Bath - Full
Basement Walkout Access
Interior
Interior Features Other
Heating Forced Air
Cooling Ceiling Fan(s), Central Air
Fireplace no
Heat Source Natural Gas
Exterior
Garage Door Opener, Attached
Garage Description 2 Car
Waterfront no
Porch Deck
Garage yes
Building
Foundation Basement
Sewer Septic-Existing
Water Well-Existing
Architectural Style Ranch
Warranty Yes
Level or Stories 1 Story
Structure Type Aluminum,Vinyl
Schools
School District Delton-Kellogg
Others
Tax ID 1112000900
Acceptable Financing Cash, Conventional, FHA, Rural Development, VA
Listing Terms Cash, Conventional, FHA, Rural Development, VA
Financing Cash,Conventional,FHA,Rural Development,VA
Read Less

©2024 Realcomp II Ltd. Shareholders
Bought with Berkshire Hathaway HomeServices Michigan Real Esta
GET MORE INFORMATION






