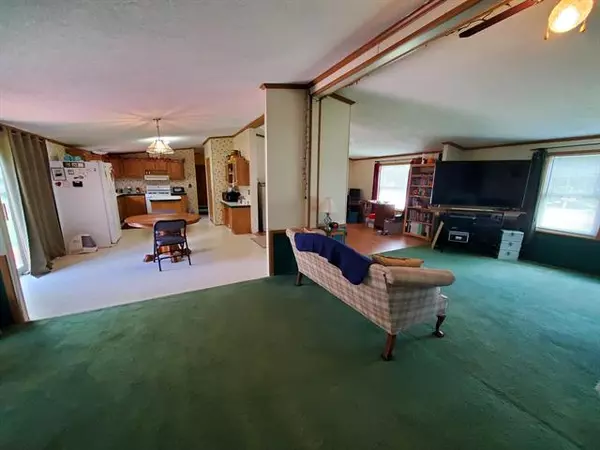For more information regarding the value of a property, please contact us for a free consultation.
207 Mrytle Street Boon, MI 49618
Want to know what your home might be worth? Contact us for a FREE valuation!

Our team is ready to help you sell your home for the highest possible price ASAP
Key Details
Sold Price $159,900
Property Type Manufactured Home
Sub Type Manufactured with Land,Mobile Home
Listing Status Sold
Purchase Type For Sale
Square Footage 2,128 sqft
Price per Sqft $75
MLS Listing ID 72021021285
Sold Date 08/06/21
Style Manufactured with Land,Mobile Home
Bedrooms 4
Full Baths 2
HOA Y/N no
Originating Board West Central Association of REALTORS
Year Built 1998
Annual Tax Amount $1,056
Lot Size 0.400 Acres
Acres 0.4
Lot Dimensions 173x177
Property Description
Spacious, meticulously maintained 4 bed, 2 bath home on a large corner lot in Boon. Just a few feet up the road you'll find a seasonal road/snowmobile trail. Recent updates include: water heater (2020), furnace, metal roof, windows and new flooring throughout the house (living room scheduled for the first week of July). Split floor plan with private master suite with walk-in closet and corner garden tub on one end and 3 more large bedrooms and second bathroom on the other end of the house. Huge open concept living room features a wood burning fireplace. Large eat-in kitchen that includes a center island and a pantry, plus a separate dining room. 2 car garage has concrete floors and electric. The 4' crawlspace have temp-regulated air vents.Close to Caberfae Ski Resort, hundreds of miles of snowmobile trails and hundreds of acres of federal land! Snowmobile right from your garage onto the trails! Make this your year-round home or up north get-away.
Location
State MI
County Wexford
Area Boon Twp
Direction Boon Road west to 23 Road. North to Sherman Street. East (left) to house on the corner of Myrtle St. Parking in the driveway off Myrtle St.
Rooms
Other Rooms Bath - Full
Kitchen Dishwasher, Dryer, Range/Stove, Refrigerator, Washer
Interior
Interior Features Other
Hot Water Electric
Heating Forced Air
Fireplaces Type Natural
Fireplace yes
Appliance Dishwasher, Dryer, Range/Stove, Refrigerator, Washer
Heat Source LP Gas/Propane
Exterior
Garage Door Opener, Detached
Garage Description 2 Car
Waterfront no
Roof Type Metal
Road Frontage Paved
Garage yes
Building
Lot Description Corner Lot, Level
Foundation Crawl
Sewer Septic-Existing
Water Well-Existing
Architectural Style Manufactured with Land, Mobile Home
Level or Stories 1 Story
Structure Type Vinyl
Schools
School District Cadillac
Others
Tax ID 2211BA0803
Acceptable Financing Cash, Conventional, FHA, VA
Listing Terms Cash, Conventional, FHA, VA
Financing Cash,Conventional,FHA,VA
Read Less

©2024 Realcomp II Ltd. Shareholders
Bought with ERA Greater North Properties
GET MORE INFORMATION






