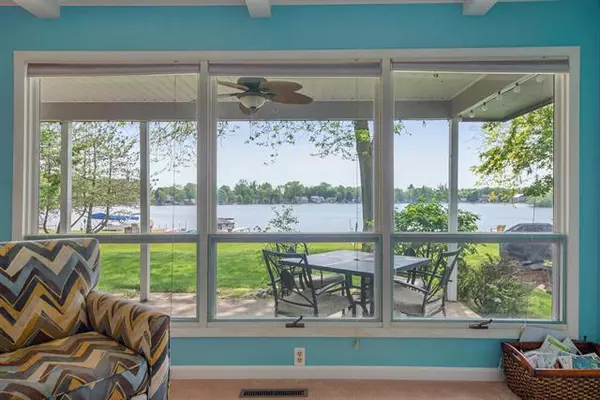For more information regarding the value of a property, please contact us for a free consultation.
10847 Second Street Canadian Lakes, MI 49346
Want to know what your home might be worth? Contact us for a FREE valuation!

Our team is ready to help you sell your home for the highest possible price ASAP
Key Details
Sold Price $363,000
Property Type Single Family Home
Sub Type Ranch
Listing Status Sold
Purchase Type For Sale
Square Footage 1,240 sqft
Price per Sqft $292
MLS Listing ID 65021019676
Sold Date 07/06/21
Style Ranch
Bedrooms 4
Full Baths 1
HOA Fees $59/ann
HOA Y/N yes
Originating Board Greater Regional Alliance of REALTORS
Year Built 1964
Annual Tax Amount $3,242
Lot Size 6,098 Sqft
Acres 0.14
Lot Dimensions 105 x 60
Property Description
Canadian Lakes Waterfront Home. Panoramic water views with spacious yard area . One of the view with a level walk to the water with your own personal dock and 60 ft sandy of swimming area. 4 bedroom , one bath home with an attached garage on the All Sport Main Canadian Lake. Built in 1964 this Ranch home has a Newer roof and Newer Central Air Conditioning. All new windows except for the front windows, New flooring and new blinds. Experience 700 acres of boating with three unmatched golf courses and delectable dining. Tennis, pickle ball, softball, indoor and outdoor pools, disc golf, volleyball and sledding hills. Don't wait to get your boat in the water and in front of your new home/cottage. Seller has directed Listing Agent/Broker to hold all offers until Saturday June 5 at 2 pm.
Location
State MI
County Mecosta
Area Morton Twp
Direction West Royal to Second stGPS use10847 Second street, Canadian Lakesor 10847 2nd street, Stanwood
Rooms
Other Rooms Bath - Full
Kitchen Dryer, Microwave, Oven, Range/Stove, Refrigerator, Washer
Interior
Interior Features Other, Indoor Pool
Hot Water Natural Gas
Heating Forced Air
Cooling Ceiling Fan(s), Central Air
Fireplace no
Appliance Dryer, Microwave, Oven, Range/Stove, Refrigerator, Washer
Heat Source Natural Gas
Exterior
Exterior Feature Tennis Court, Club House, Pool - Common, Playground
Garage Door Opener, Attached
Garage Description 1 Car
Waterfront yes
Waterfront Description Beach Access,Lake Front,Lake/River Priv,Private Water Frontage
Water Access Desc All Sports Lake,Dock Facilities
Roof Type Composition
Porch Deck
Road Frontage Paved
Garage yes
Private Pool 1
Building
Lot Description Golf Community, Level
Foundation Crawl
Sewer Septic-Existing
Water Well-Existing
Architectural Style Ranch
Level or Stories 1 Story
Structure Type Vinyl
Schools
School District Chippewa Hills
Others
Tax ID 5411138092000
Acceptable Financing Cash, Conventional
Listing Terms Cash, Conventional
Financing Cash,Conventional
Read Less

©2024 Realcomp II Ltd. Shareholders
Bought with Patriot Realty
GET MORE INFORMATION






