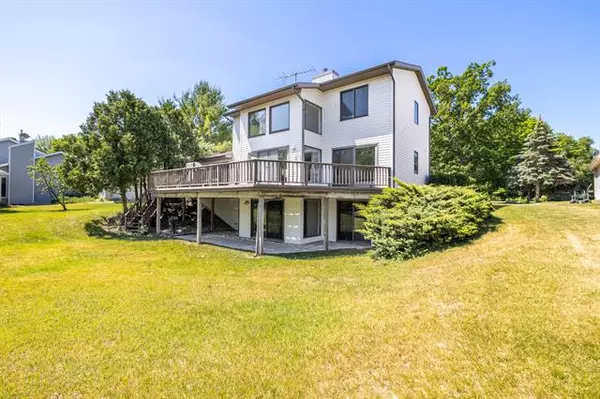For more information regarding the value of a property, please contact us for a free consultation.
10800 E Royal Road Canadian Lakes, MI 49346
Want to know what your home might be worth? Contact us for a FREE valuation!

Our team is ready to help you sell your home for the highest possible price ASAP
Key Details
Sold Price $469,000
Property Type Single Family Home
Sub Type Contemporary,Other
Listing Status Sold
Purchase Type For Sale
Square Footage 1,708 sqft
Price per Sqft $274
MLS Listing ID 72021022767
Sold Date 07/06/21
Style Contemporary,Other
Bedrooms 3
Full Baths 2
HOA Fees $59/ann
HOA Y/N yes
Originating Board West Central Association of REALTORS
Year Built 1993
Annual Tax Amount $4,267
Lot Size 0.390 Acres
Acres 0.39
Lot Dimensions 101x200x81x185
Property Description
Don't miss this home sitting on a quiet bay on East Canadian Lake. Just a quick boat ride to the all sports water of the main chain of lakes! This 3 bedroom, 2 bath home has windows galore on the lake side of the house giving every room a great view of the lake. A large deck and bonus screen room help maximize your outdoor living. The full unfinished basement awaiting your finishing touches is plumbed and framed for a fourth bedroom and rec room. The upstairs features a loft area perfect for a home office. Most furnishings are included in the sale making this a turn key purchase. Association dues now include free use of the indoor/outdoor pools, fitness center, tubing hill and free golf at 2 of our private courses! Call today for your private tour of the home and Canadian Lakes.
Location
State MI
County Mecosta
Area Morton Twp
Direction From Buchanan Rd & 100th Ave.Head South on 100th Ave. Right onto E. Royal
Rooms
Other Rooms Bath - Full
Basement Common Storage Locker
Kitchen Dishwasher, Dryer, Microwave, Oven, Range/Stove, Refrigerator, Washer
Interior
Interior Features Other, Indoor Pool, Spa/Hot-tub, Cable Available
Heating Forced Air
Cooling Ceiling Fan(s), Central Air
Fireplace yes
Appliance Dishwasher, Dryer, Microwave, Oven, Range/Stove, Refrigerator, Washer
Heat Source Natural Gas
Exterior
Exterior Feature Spa/Hot-tub, Tennis Court, Club House, Pool - Common, Playground
Garage Door Opener, Attached
Garage Description 2 Car
Waterfront yes
Waterfront Description Beach Access,Lake Front,Private Water Frontage
Water Access Desc All Sports Lake
Roof Type Composition
Porch Deck, Porch, Porch - Wood/Screen Encl
Road Frontage Private, Paved
Garage yes
Private Pool 1
Building
Lot Description Golf Community
Foundation Basement
Sewer Septic-Existing
Water Well-Existing
Architectural Style Contemporary, Other
Level or Stories 3 Story
Structure Type Vinyl
Schools
School District Chippewa Hills
Others
Pets Allowed Yes
Tax ID 5411187087000
Acceptable Financing Cash, Conventional, FHA
Listing Terms Cash, Conventional, FHA
Financing Cash,Conventional,FHA
Read Less

©2024 Realcomp II Ltd. Shareholders
Bought with Century 21 White House Realty
GET MORE INFORMATION






