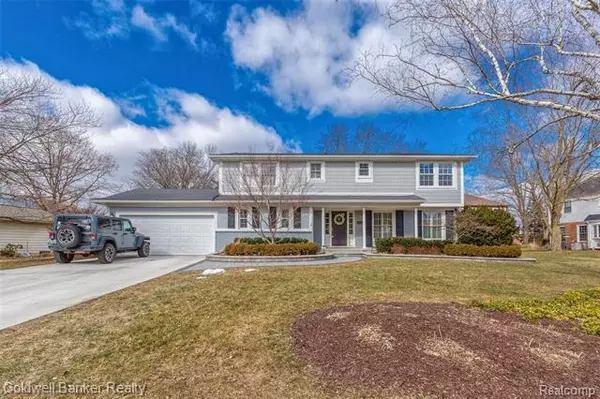For more information regarding the value of a property, please contact us for a free consultation.
29231 Oak Point DR Farmington Hills, MI 48331
Want to know what your home might be worth? Contact us for a FREE valuation!

Our team is ready to help you sell your home for the highest possible price ASAP
Key Details
Sold Price $440,000
Property Type Single Family Home
Sub Type Colonial
Listing Status Sold
Purchase Type For Sale
Square Footage 2,238 sqft
Price per Sqft $196
Subdivision Colony Park No 3
MLS Listing ID 2210012555
Sold Date 03/25/21
Style Colonial
Bedrooms 4
Full Baths 2
Half Baths 1
HOA Fees $25/ann
HOA Y/N yes
Originating Board Realcomp II Ltd
Year Built 1971
Annual Tax Amount $5,316
Lot Dimensions 105 x 120
Property Description
**** HIGHEST AND BEST DUE 3/7 8PM **** Make your way up a professionally landscaped brick path to this 2 story colonial in Colony Park! The exterior brickwork and front porch welcome you into this gracious home! The floor plan ushers you through rooms boasting extensive woodwork & generous natural sunlight. Tasteful updates show the care of this homes current and only 3rd owner. The kitchen has updated appliances & a cozy kitchen banquette. The family room features a corner gas fireplace & sliding doors to an entertainers dream patio! Partially covered paver space includes gas start fire pit, built in gas grill and outdoor TV mount! Master bedroom addition includes pass through closet, seating area & balcony! Basement has space to entertain & ample storage.Agent to accompany showings. Please use masks, gloves and remove shoes while viewing. It is the Showing Agents responsibility to have their clients sign the MAR Showing Agents Certification and Release form. BATVAI
Location
State MI
County Oakland
Area Farmington Hills
Direction South of Thirteen Mile Road, West on Oak Point Drive
Rooms
Other Rooms Bath - Full
Basement Partially Finished
Kitchen Gas Cooktop, Dishwasher, Disposal, Dryer, Exhaust Fan, Microwave, Plumbed For Ice Maker, Range Hood, Free-Standing Refrigerator, Vented Exhaust Fan, Washer
Interior
Interior Features Cable Available, Carbon Monoxide Alarm(s), High Spd Internet Avail, Humidifier, Programmable Thermostat
Heating Forced Air
Cooling Central Air
Fireplaces Type Gas
Fireplace yes
Appliance Gas Cooktop, Dishwasher, Disposal, Dryer, Exhaust Fan, Microwave, Plumbed For Ice Maker, Range Hood, Free-Standing Refrigerator, Vented Exhaust Fan, Washer
Heat Source Natural Gas
Laundry 1
Exterior
Exterior Feature Awning/Overhang(s), BBQ Grill, Chimney Cap(s), Outside Lighting
Parking Features 2+ Assigned Spaces, Attached, Door Opener, Electricity, Side Entrance
Garage Description 2 Car
Roof Type Asphalt
Porch Balcony, Patio, Porch, Porch - Covered
Road Frontage Paved
Garage yes
Building
Foundation Basement
Sewer Sewer-Sanitary
Water Municipal Water
Architectural Style Colonial
Warranty No
Level or Stories 2 Story
Structure Type Brick,Cedar,Composition
Schools
School District Farmington
Others
Tax ID 2309227010
Ownership Private Owned,Short Sale - No
Acceptable Financing Cash, Conventional
Listing Terms Cash, Conventional
Financing Cash,Conventional
Read Less

©2025 Realcomp II Ltd. Shareholders
Bought with Keller Williams Advantage





