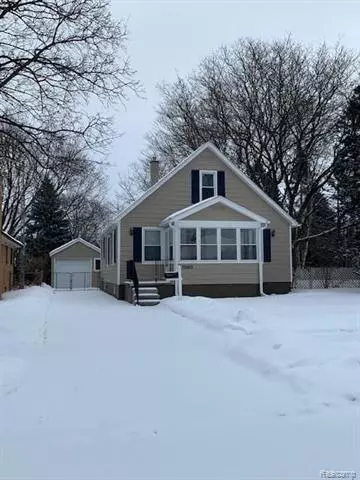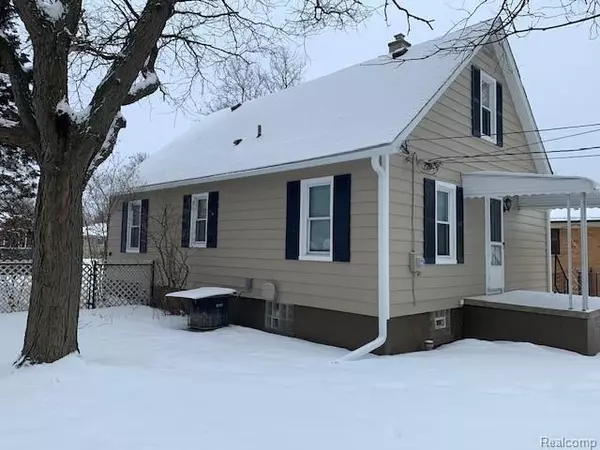For more information regarding the value of a property, please contact us for a free consultation.
7080 HIGHVIEW ST Dearborn Heights, MI 48127
Want to know what your home might be worth? Contact us for a FREE valuation!

Our team is ready to help you sell your home for the highest possible price ASAP
Key Details
Sold Price $175,000
Property Type Single Family Home
Sub Type Bungalow
Listing Status Sold
Purchase Type For Sale
Square Footage 1,105 sqft
Price per Sqft $158
Subdivision Frischkorn Hawthorne Little Farms Sub
MLS Listing ID 2210010409
Sold Date 03/17/21
Style Bungalow
Bedrooms 3
Full Baths 2
Half Baths 1
HOA Y/N no
Originating Board Realcomp II Ltd
Year Built 1942
Annual Tax Amount $2,844
Lot Size 8,276 Sqft
Acres 0.19
Lot Dimensions 66.00X126.00
Property Description
EXTRAORDINARILY UPDATED 3 BDRM, 2 1/2 BATH BUNGALOW WITH GREAT ATTENTION TO DETAIL ON A 66' WIDE LOT!!! A BATHROOM ON EVERY LEVEL/MASTER SUITE: BEAUTIFULLY REDONE, COMPLETE WITH MASTER BATH, LARGE CLOSETS, NEW CARPET/GORGEOUS KITCHEN REDONE WITH CONCRETE COUNTERTOPS, TASTEFULLY APPOINTED CERAMIC FLOORING & BACKSPLASH, PLENTY OF CABS AND COUNTER SPACE, SS STEEL DISHWASHER AND SS HOOD FAN/TWO FULL BATHROOMS COMPLETELY REDONE WITH NO EXPENSE SPARED/NEW ROOF 2 YEARS YOUNG/HOT WATER HEATER 2-2015/COPPER & PEX PLUMBING/CIRCUIT BREAKERS/VINYL WINDOW THROUGHOUT/GLASS BLOCK WINDOWS/CENTRAL AIR/ARCHED DOORWAYS/HARDWOOD FLOORS/ENCLOSED SUNPORCH/1 CAR GARAGE/STEEL ENTRY DOORS/FENCED YARD/TAXES NON HOMESTEAD (TAXES WILL GO DOWN BY APPROXIMATELY A THIRD FOR AN OWNER OCCUPANT)/GAS LINE FOR STOVE AND DRYER HOOK UP/NO FHA PLEASE/WILL BE UP TO CODE/LARGE OPEN BASEMENT/Highest & best offers due 2/19/21 @11:00 a.m.
Location
State MI
County Wayne
Area Dearborn Heights
Direction WARREN TO HIGHVIEW AND HEAD SOUTH
Rooms
Other Rooms Bedroom - Mstr
Basement Unfinished
Kitchen Dishwasher, Disposal, Range Hood
Interior
Interior Features High Spd Internet Avail
Heating Forced Air
Cooling Ceiling Fan(s), Central Air
Fireplace no
Appliance Dishwasher, Disposal, Range Hood
Heat Source Natural Gas
Laundry 1
Exterior
Exterior Feature Fenced
Parking Features Detached, Direct Access, Electricity
Garage Description 1.5 Car
Roof Type Asphalt
Porch Porch, Porch - Enclosed
Road Frontage Paved
Garage yes
Building
Foundation Basement
Sewer Sewer-Sanitary
Water Municipal Water
Architectural Style Bungalow
Warranty No
Level or Stories 1 1/2 Story
Structure Type Aluminum
Schools
School District Crestwood
Others
Tax ID 33016010070000
Ownership Private Owned,Short Sale - No
Acceptable Financing Cash, Conventional
Listing Terms Cash, Conventional
Financing Cash,Conventional
Read Less

©2024 Realcomp II Ltd. Shareholders
Bought with My Fair Realty





