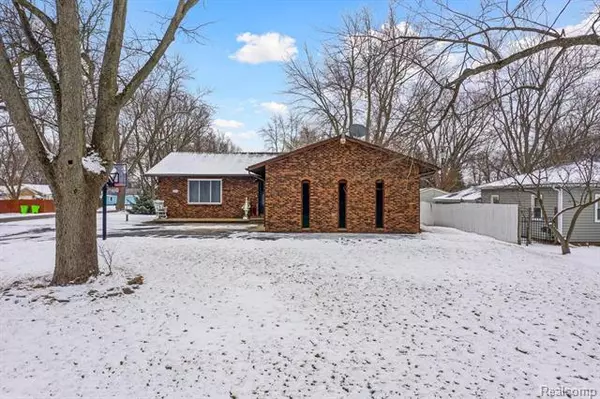For more information regarding the value of a property, please contact us for a free consultation.
1715 LAKESVIEW DR Oxford, MI 48371
Want to know what your home might be worth? Contact us for a FREE valuation!

Our team is ready to help you sell your home for the highest possible price ASAP
Key Details
Sold Price $275,000
Property Type Single Family Home
Sub Type Ranch
Listing Status Sold
Purchase Type For Sale
Square Footage 1,450 sqft
Price per Sqft $189
Subdivision Lakeland
MLS Listing ID 2210003369
Sold Date 03/10/21
Style Ranch
Bedrooms 3
Full Baths 3
Construction Status Platted Sub.
HOA Y/N no
Originating Board Realcomp II Ltd
Year Built 1978
Annual Tax Amount $3,975
Lot Size 0.380 Acres
Acres 0.38
Lot Dimensions 100.40X141.00X97.00X191.00
Property Description
SUPER SHARP 3 BDRM, 3 FULL BATH, APPROX 1450 SQ FT RANCH PERCHED ON A DOUBLE LOT W/INCREDIBLE VIEWS OF ALL-SPORTS SQUAW LAKE & TAN LAKE! WARM & COZY 18X17 LIVING RM. KITCHEN HAS BEEN BEAUTIFULLY UPDATED W/CROWN MOLDING, MARVELOUS NEW BUTCHER BLOCK COUNTER TOPS, REFRESHED CABINETS/NEW HARDWARE, NEW GRANITE SINK, FAUCET & DISPOSAL. DINING AREA W/DOORWALL TO RECENTLY STAINED CEDAR DECK OVERLOOKING BACKYARD. ALL APPLIANCES ARE INCLUDED. GENEROUS MASTER BDRM HAS WIDE PLANK VINYL FLOORING, SPACIOUS WALK-IN CLOSET, SLIDING BARN DOOR TO PRIV MASTER BTH. AWESOME FIN BSMT W/8 FT CEILINGS, FAMILY RM, REC RM AREA W/WETBAR AND 3RD FULL BATH GREAT FOR ENTERTAINING! EXTERIOR FEATURES: NEWLY SEALCOATED CIRCULAR DRIVEWAY, HUGE ATT SIDE ENTRY GARAGE W/INSULATED DOOR, STORAGE SHED, ELECTRIC FENCE. STEPS AWAY FROM LAKE/BEACH ACCESS AND BOAT LAUNCH. NO ASSOCIATION DUES. HURRY!
Location
State MI
County Oakland
Area Oxford Twp
Direction W Drahner Rd to N on Maloney Ave to House
Body of Water Clear Lake/Squaw Lake
Rooms
Other Rooms Living Room
Basement Finished, Interior Access Only
Kitchen Electric Cooktop, Dishwasher, Disposal, Dryer, Built-In Electric Oven, Range Hood, Free-Standing Refrigerator, Washer
Interior
Interior Features Cable Available, Carbon Monoxide Alarm(s), High Spd Internet Avail, Programmable Thermostat, Water Softener (owned), Wet Bar
Hot Water Natural Gas
Heating Baseboard
Cooling Ceiling Fan(s), Wall Unit(s), Window Unit(s)
Fireplace no
Appliance Electric Cooktop, Dishwasher, Disposal, Dryer, Built-In Electric Oven, Range Hood, Free-Standing Refrigerator, Washer
Heat Source Natural Gas
Laundry 1
Exterior
Exterior Feature Outside Lighting
Parking Features Attached, Direct Access, Door Opener, Electricity, Side Entrance
Garage Description 2.5 Car
Waterfront Description Beach Access,Lake Privileges,Lake/River Priv
Water Access Desc All Sports Lake,Swim Association
Roof Type Asphalt
Porch Deck, Porch
Road Frontage Paved
Garage yes
Building
Lot Description Corner Lot, Irregular, Water View
Foundation Basement
Sewer Sewer-Sanitary
Water Well-Existing
Architectural Style Ranch
Warranty No
Level or Stories 1 Story
Structure Type Brick,Wood
Construction Status Platted Sub.
Schools
School District Oxford
Others
Pets Allowed Yes
Tax ID 0428379004
Ownership Private Owned,Short Sale - No
Acceptable Financing Cash, Conventional, FHA, Rural Development, VA
Listing Terms Cash, Conventional, FHA, Rural Development, VA
Financing Cash,Conventional,FHA,Rural Development,VA
Read Less

©2025 Realcomp II Ltd. Shareholders
Bought with American Associates Inc





