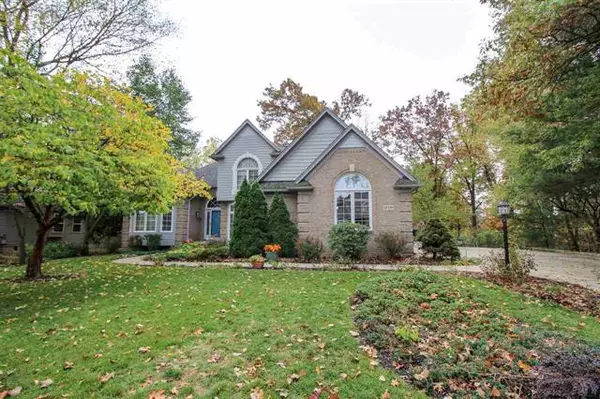For more information regarding the value of a property, please contact us for a free consultation.
10290 MILL POINTE DR Goodrich, MI 48438
Want to know what your home might be worth? Contact us for a FREE valuation!

Our team is ready to help you sell your home for the highest possible price ASAP
Key Details
Sold Price $399,900
Property Type Single Family Home
Sub Type Contemporary
Listing Status Sold
Purchase Type For Sale
Square Footage 2,800 sqft
Price per Sqft $142
Subdivision Mill Pointe Shores
MLS Listing ID 5050026890
Sold Date 03/04/21
Style Contemporary
Bedrooms 4
Full Baths 2
Half Baths 1
HOA Fees $10/ann
HOA Y/N yes
Originating Board East Central Association of REALTORS
Year Built 1997
Annual Tax Amount $3,999
Lot Size 0.390 Acres
Acres 0.39
Lot Dimensions 75x226
Property Description
Stately Goodrich home! This 4 bedroom, 3 bathroom home is flooded with natural light, from windows & skylights throughout. On the entry level, the grand entry opens to the firelit great room, overlooking the wooded yard. The kitchen features solid surface counters, stainless appliances, island, & separate butler's pantry/service area between the kitchen & formal dining room. Work from home in the home office with built-in bookcase space. The master suite is located on the entry level & features a grand master bath with jetted tub, shower, dual vanities, & walk-in closet. Upstairs, 3 additional bedrooms & a shared full bath. The basement has 9ft+ ceilings, daylight windows, & is plumbed for a 4th bathroom. Whole house camera security system stays! From the breakfast nook, exit the sliding glass door to the deck overlooking the wooded lot, with steps down to the patio & hot tub. Store yard equipment or garden supplies in the shed. 3 car attached garage & enormous concrete driveway.
Location
State MI
County Genesee
Area Atlas Twp
Rooms
Other Rooms Bedroom - Mstr
Basement Daylight
Kitchen Dishwasher, Microwave, Range/Stove, Refrigerator
Interior
Interior Features Central Vacuum, Egress Window(s), High Spd Internet Avail, Security Alarm, Spa/Hot-tub, Water Softener (owned)
Hot Water Natural Gas
Heating Forced Air
Cooling Ceiling Fan(s), Central Air
Fireplaces Type Gas
Fireplace yes
Appliance Dishwasher, Microwave, Range/Stove, Refrigerator
Heat Source Natural Gas
Exterior
Exterior Feature Spa/Hot-tub
Parking Features Attached, Door Opener, Electricity
Garage Description 3 Car
Porch Balcony, Deck, Patio
Road Frontage Paved
Garage yes
Building
Lot Description Wooded
Foundation Basement
Sewer Sewer-Sanitary
Water Well-Existing
Architectural Style Contemporary
Level or Stories 1 1/2 Story
Structure Type Brick,Wood
Schools
School District Goodrich
Others
Tax ID 0222676002
SqFt Source Public Rec
Acceptable Financing Cash, Conventional, FHA, VA
Listing Terms Cash, Conventional, FHA, VA
Financing Cash,Conventional,FHA,VA
Read Less

©2025 Realcomp II Ltd. Shareholders
Bought with HG Realty LLC





