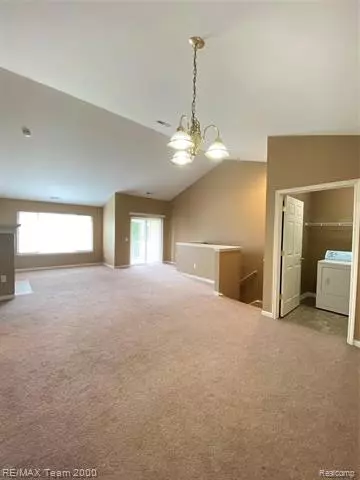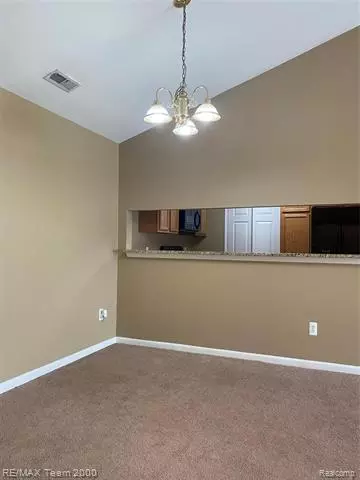For more information regarding the value of a property, please contact us for a free consultation.
3260 NORTHPOINTE BLVD Melvindale, MI 48122
Want to know what your home might be worth? Contact us for a FREE valuation!

Our team is ready to help you sell your home for the highest possible price ASAP
Key Details
Sold Price $102,500
Property Type Condo
Sub Type Raised Ranch
Listing Status Sold
Purchase Type For Sale
Square Footage 1,350 sqft
Price per Sqft $75
Subdivision Replat No 1 & 2 Of Wayne County Condo Sub Plan No 686
MLS Listing ID 2200087799
Sold Date 11/23/20
Style Raised Ranch
Bedrooms 2
Full Baths 2
HOA Fees $250/mo
HOA Y/N yes
Originating Board Realcomp II Ltd
Year Built 2006
Annual Tax Amount $1,712
Property Description
Welcome to Northpointe! These condos never disappoint the individual looking for a serene, friendly neighborhood. Come see this 2 bed, 2 bath condo quick before its too late. Right up the stairs you first walk in to an inviting open space where you can entertain, or simply have endless options as to how you set up your space. Don't forget to check out the balcony right to your left welcoming in plenty of natural light or stay inside and keep warm next to the cozy and aesthetically pleasing fireplace. Next, come peek at the French doors leading into the master bedroom which also offers tons of natural light, a spacious walk in closet, and a private bath within. Fresh paint throughout and upgraded marble countertops in the kitchen. HOA fee includes water and all exterior work. We hope that you will love this space as much as our sellers did. BATVAI.
Location
State MI
County Wayne
Area Melvindale
Direction Greenfield to wall to Reeves to Wilkerson to Northpointe
Rooms
Other Rooms Bedroom
Kitchen Dishwasher, Disposal, Dryer, Microwave, Free-Standing Electric Oven, Free-Standing Refrigerator, Washer
Interior
Hot Water Natural Gas
Heating Forced Air
Cooling Central Air
Fireplace no
Appliance Dishwasher, Disposal, Dryer, Microwave, Free-Standing Electric Oven, Free-Standing Refrigerator, Washer
Heat Source Natural Gas
Exterior
Garage Attached
Garage Description 1 Car
Waterfront no
Road Frontage Paved
Garage yes
Building
Foundation Slab
Sewer Sewer-Sanitary
Water Municipal Water
Architectural Style Raised Ranch
Warranty No
Level or Stories 1 Story Up
Structure Type Brick,Vinyl
Schools
School District Melvindale Allen Pk
Others
Pets Allowed Yes
Tax ID 47006070147000
Ownership Private Owned,Short Sale - No
Acceptable Financing Cash, Conventional, FHA, VA
Listing Terms Cash, Conventional, FHA, VA
Financing Cash,Conventional,FHA,VA
Read Less

©2024 Realcomp II Ltd. Shareholders
Bought with Waisons Realty LLC
GET MORE INFORMATION






