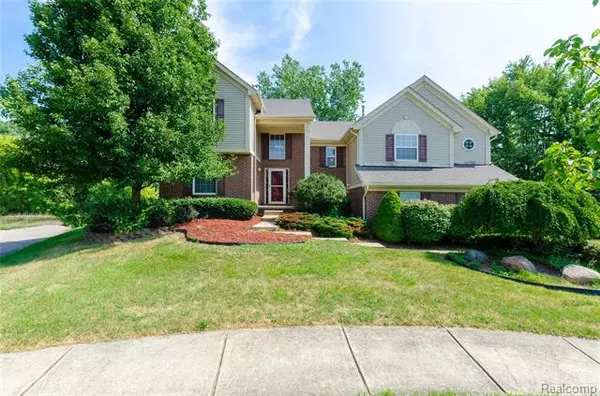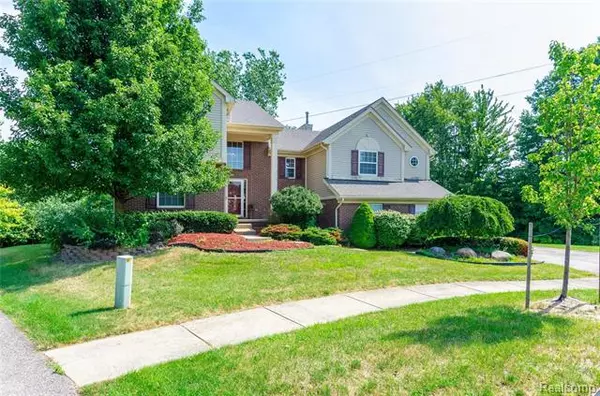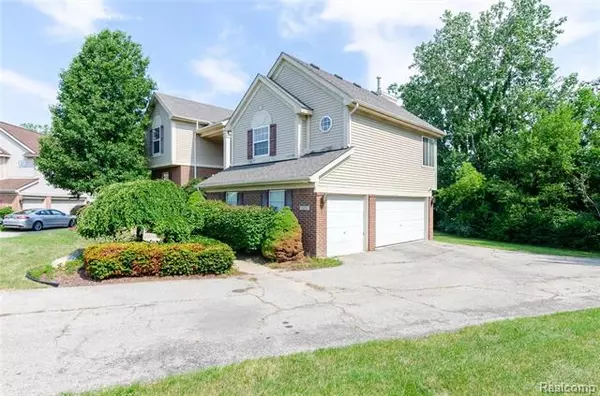For more information regarding the value of a property, please contact us for a free consultation.
42436 WINDING POND TRAIL Van Buren Twp, MI 48111
Want to know what your home might be worth? Contact us for a FREE valuation!

Our team is ready to help you sell your home for the highest possible price ASAP
Key Details
Sold Price $271,180
Property Type Single Family Home
Sub Type Colonial
Listing Status Sold
Purchase Type For Sale
Square Footage 2,616 sqft
Price per Sqft $103
Subdivision Wayne County Condo Sub Plan No 515
MLS Listing ID 219075552
Sold Date 11/24/20
Style Colonial
Bedrooms 4
Full Baths 2
Half Baths 1
HOA Fees $44/ann
HOA Y/N yes
Originating Board Realcomp II Ltd
Year Built 2005
Annual Tax Amount $6,083
Lot Size 0.410 Acres
Acres 0.41
Lot Dimensions 122.50X145.50
Property Description
Beautiful 4 bedroom, 2.1 bath Colonial in the desirable subdivision of Country Pond Estates. WHAT A FANTASTIC OPPORTUNITY! PRICED UNDER MARKET! Home needs some fresh paint and some TLC. You will love the layout! This home sits on a CORNER LOT with almost a HALF ACRE ON A CULDESAC! As you enter the home you will notice the 2 story foyer with a chandelier and tons of natural light. The kitchen boasts lots of space to cook, with an island and walk-in pantry, plus plenty of countertop space and cupboards. ALL APPLIANCES INCLUDED! Just off the kitchen is the Great Room with tall ceilings, tall windows for lots of natural light and a gas fireplace to cozy up. Master bedroom is enormous with tall ceilings and a Master Bathroom with a stand up shower, jetted soaking tub, his and hers sinks and a walk-in closet! The upper level of the home is where the other 3 bedrooms are, with a full bathroom and loft space for an office or play area for the kids. NEW ROOF FALL OF 2018!
Location
State MI
County Wayne
Area Van Buren Twp
Direction East on Savage; Right into East Entrance onto Pond Ridge Lane; Left onto Winding Pond Trail; Follow until culdesac.
Rooms
Other Rooms Bath - Full
Basement Daylight, Walkout Access
Kitchen Dishwasher, Disposal, Dryer, Microwave, Refrigerator, Range/Stove, Washer
Interior
Interior Features Cable Available, High Spd Internet Avail, Jetted Tub, Programmable Thermostat, Security Alarm (owned)
Hot Water Natural Gas
Heating Forced Air
Cooling Ceiling Fan(s), Central Air
Fireplaces Type Gas
Fireplace yes
Appliance Dishwasher, Disposal, Dryer, Microwave, Refrigerator, Range/Stove, Washer
Heat Source Natural Gas
Exterior
Exterior Feature Outside Lighting
Garage Attached, Electricity
Garage Description 3 Car
Waterfront no
Waterfront Description Pond
Roof Type Asphalt
Porch Porch - Covered
Road Frontage Paved, Pub. Sidewalk
Garage yes
Building
Lot Description Corner Lot, Irregular
Foundation Basement
Sewer Sewer-Sanitary
Water Municipal Water
Architectural Style Colonial
Warranty No
Level or Stories 2 Story
Structure Type Brick,Vinyl,Wood
Schools
School District Van Buren
Others
Pets Allowed Yes
Tax ID 83102030049000
Ownership Private Owned,Short Sale - No
SqFt Source PRD
Assessment Amount $87
Acceptable Financing Cash, Conventional, FHA, VA
Listing Terms Cash, Conventional, FHA, VA
Financing Cash,Conventional,FHA,VA
Read Less

©2024 Realcomp II Ltd. Shareholders
Bought with EXP Realty LLC
GET MORE INFORMATION






