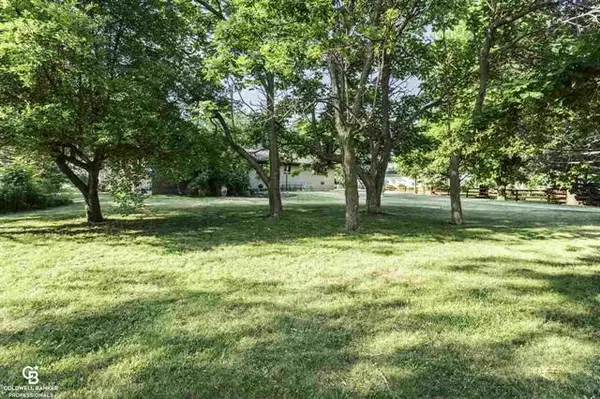For more information regarding the value of a property, please contact us for a free consultation.
102 WALES RIDGE RD Wales, MI 48027
Want to know what your home might be worth? Contact us for a FREE valuation!

Our team is ready to help you sell your home for the highest possible price ASAP
Key Details
Sold Price $215,000
Property Type Single Family Home
Sub Type Ranch
Listing Status Sold
Purchase Type For Sale
Square Footage 1,542 sqft
Price per Sqft $139
Subdivision Na
MLS Listing ID 58050016943
Sold Date 11/04/20
Style Ranch
Bedrooms 4
Full Baths 2
HOA Y/N no
Originating Board MiRealSource
Year Built 1968
Annual Tax Amount $1,686
Lot Size 1.000 Acres
Acres 1.0
Lot Dimensions irregular
Property Description
Here it is! Beautiful all brick ranch home on an acre that boasts 4 bedrooms all great size, 2 full bath, on a full basement. Large kitchen with new flooring and living room offering natural fireplace. So much amazing light through 2 sliding glass doors overlooking a peacefull backyard and farmland with tons of wildlife. 8 x8 shed. 4th bedroom has water and utility hook ups that allow it to be converted to first floor laundry. Big 2 car, side load garage has basement service entrance. Located on a paved road that is only 4 mins from downtown memphis, shopping, restaurants and schools. Home is also equipped with natural gas whole house generator and all appliances stay. Comes with a 1 year Home Warranty! We would love to welcome you to your new home! See you soon!
Location
State MI
County St. Clair
Area Wales Twp
Rooms
Other Rooms Bedroom - Mstr
Kitchen Dishwasher, Dryer, Microwave, Range/Stove, Refrigerator, Washer
Interior
Hot Water Natural Gas
Heating Forced Air
Cooling Central Air
Fireplaces Type Natural
Fireplace yes
Appliance Dishwasher, Dryer, Microwave, Range/Stove, Refrigerator, Washer
Heat Source Natural Gas
Exterior
Exterior Feature Outside Lighting
Garage Attached, Basement Access, Electricity
Garage Description 2 Car
Waterfront no
Porch Porch
Road Frontage Paved
Garage yes
Building
Foundation Basement
Sewer Septic-Existing
Water Well-Existing
Architectural Style Ranch
Level or Stories 1 Story
Structure Type Brick
Schools
School District Memphis
Others
Tax ID 74310314007000
SqFt Source Public Rec
Acceptable Financing Cash, Conventional, FHA, VA
Listing Terms Cash, Conventional, FHA, VA
Financing Cash,Conventional,FHA,VA
Read Less

©2024 Realcomp II Ltd. Shareholders
Bought with Clients First, Realtors
GET MORE INFORMATION






