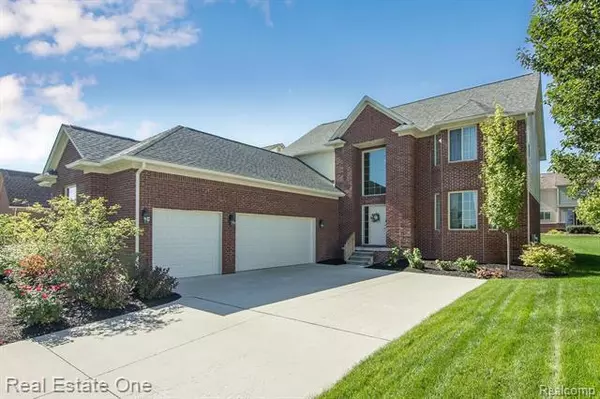For more information regarding the value of a property, please contact us for a free consultation.
779 BAY POINTE DR Oxford, MI 48371
Want to know what your home might be worth? Contact us for a FREE valuation!

Our team is ready to help you sell your home for the highest possible price ASAP
Key Details
Sold Price $355,000
Property Type Single Family Home
Sub Type Colonial
Listing Status Sold
Purchase Type For Sale
Square Footage 2,661 sqft
Price per Sqft $133
Subdivision Oxford Lake Estates No 2
MLS Listing ID 2200072427
Sold Date 10/16/20
Style Colonial
Bedrooms 4
Full Baths 2
Half Baths 1
HOA Fees $33/ann
HOA Y/N yes
Originating Board Realcomp II Ltd
Year Built 2016
Annual Tax Amount $6,700
Lot Size 10,018 Sqft
Acres 0.23
Lot Dimensions 68x143
Property Description
Timeless. Refined. Elegant. This home takes the pleasing function of minimalist design and elevates its form with luxurious details around every corner. The deep wood tones in the entryway create a gorgeous contrast against the appealing neutral walls and sleek tile floors, allowing this foyer to make the breath-taking first impressions. Tucked near the entry is your private office with bright light that pours through the oversized bay window a dreamy retreat to manage your remote business. The pristine kitchen is sprawling with counterspace and cabinetry, including custom refrigerator surround and in-island storage. The three-panel doorwall lights up the dining room that flows to the living space, perfectly cozy for relaxing in front of the fireplace. Three beds and a full bath are upstairs in addition to the master bed with walk-in closet and ensuite including large vanity, soaking tub, and frameless glass shower. Explore the 3D tour to view this home from any device.
Location
State MI
County Oakland
Area Oxford Vlg
Direction From M-24 turn east onto Burdick, South onto Bay Pointe Dr
Rooms
Other Rooms Living Room
Basement Unfinished
Kitchen Dishwasher, Disposal, Microwave, Free-Standing Gas Range, Free-Standing Refrigerator
Interior
Interior Features High Spd Internet Avail
Hot Water Natural Gas
Heating Forced Air
Cooling Ceiling Fan(s), Central Air
Fireplaces Type Gas
Fireplace yes
Appliance Dishwasher, Disposal, Microwave, Free-Standing Gas Range, Free-Standing Refrigerator
Heat Source Natural Gas
Laundry 1
Exterior
Parking Features Attached, Door Opener, Electricity, Side Entrance
Garage Description 3 Car
Roof Type Asphalt,Composition
Porch Patio, Porch
Road Frontage Paved
Garage yes
Building
Foundation Basement
Sewer Sewer-Sanitary
Water Municipal Water
Architectural Style Colonial
Warranty No
Level or Stories 2 Story
Structure Type Brick
Schools
School District Oxford
Others
Pets Allowed Yes
Tax ID 0426204047
Ownership Private Owned,Short Sale - No
Acceptable Financing Cash, Conventional, FHA, VA
Listing Terms Cash, Conventional, FHA, VA
Financing Cash,Conventional,FHA,VA
Read Less

©2024 Realcomp II Ltd. Shareholders
Bought with Keller Williams Premier





