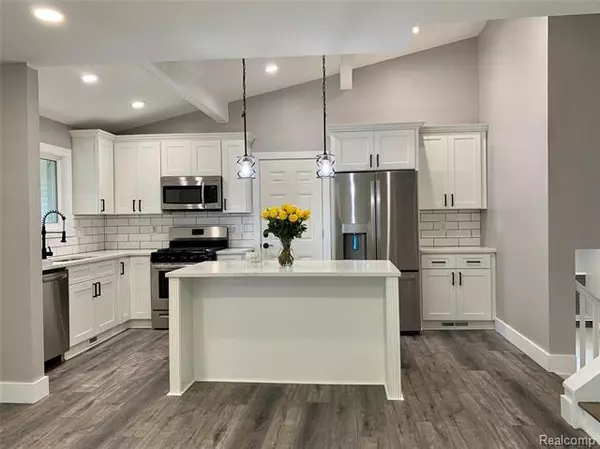For more information regarding the value of a property, please contact us for a free consultation.
40916 PICKETT RIDGE RD Sterling Heights, MI 48313
Want to know what your home might be worth? Contact us for a FREE valuation!

Our team is ready to help you sell your home for the highest possible price ASAP
Key Details
Sold Price $232,500
Property Type Single Family Home
Sub Type Split Level
Listing Status Sold
Purchase Type For Sale
Square Footage 1,595 sqft
Price per Sqft $145
Subdivision Lexington Meadows
MLS Listing ID 2200046199
Sold Date 08/03/20
Style Split Level
Bedrooms 4
Full Baths 1
Half Baths 1
HOA Y/N no
Originating Board Realcomp II Ltd
Year Built 1967
Annual Tax Amount $2,285
Lot Size 6,969 Sqft
Acres 0.16
Lot Dimensions 60.00X120.00
Property Description
Beautiful FULLY updated quad. Kitchen features a vaulted ceiling w/ beams, quartz counter tops, new shaker cabinets with soft close drawers, new SS appliances, smart switches and new LVP flooring. Modern full bath w/ a marble vanity and soft close drawers. Refinished hardwood in family room and entire upper level. new carpet in lower level and basement. Whole house completely redone with glamorous modern finishes in stylish neutrals. Rheem water heater, Lennox furnace. Close to restaurants, shopping and freeways. The air ducts have even been cleaned! Move right in. Please wear masks and use foot covers and use hand sanitizer provided upon entry. BATVAI Licensed agent must be present for all showings. NO SHOWINGS UNTIL 6:30 PM THURSDAY 06/25.
Location
State MI
County Macomb
Area Sterling Heights
Direction Utica Rd, West on18 Mile, South on Pickett Ridge Rd
Rooms
Other Rooms Living Room
Basement Daylight, Partially Finished, Walk-Up Access
Kitchen Dishwasher, Dryer, Free-Standing Freezer, Microwave, Free-Standing Gas Oven, Free-Standing Refrigerator, Stainless Steel Appliance(s), Washer
Interior
Interior Features Cable Available, High Spd Internet Avail
Hot Water Natural Gas
Heating Forced Air
Cooling Ceiling Fan(s), Central Air
Fireplaces Type Natural
Fireplace yes
Appliance Dishwasher, Dryer, Free-Standing Freezer, Microwave, Free-Standing Gas Oven, Free-Standing Refrigerator, Stainless Steel Appliance(s), Washer
Heat Source Natural Gas
Laundry 1
Exterior
Garage Attached, Direct Access, Door Opener, Electricity
Garage Description 2 Car
Waterfront no
Roof Type Composition
Porch Porch
Road Frontage Paved
Garage yes
Building
Foundation Basement
Sewer Sewer-Sanitary
Water Municipal Water
Architectural Style Split Level
Warranty No
Level or Stories Quad-Level
Structure Type Brick,Vinyl
Schools
School District Utica
Others
Pets Allowed Yes
Tax ID 1015131005
Ownership Private Owned,Short Sale - No
Acceptable Financing Cash, Conventional, FHA, VA
Rebuilt Year 2020
Listing Terms Cash, Conventional, FHA, VA
Financing Cash,Conventional,FHA,VA
Read Less

©2024 Realcomp II Ltd. Shareholders
Bought with Realty Executives Home Towne Shelby
GET MORE INFORMATION






