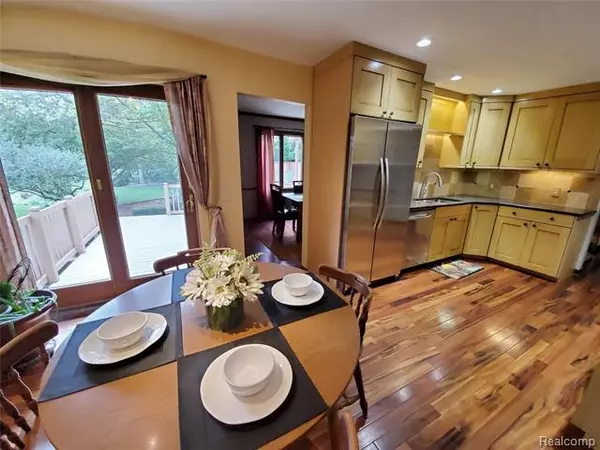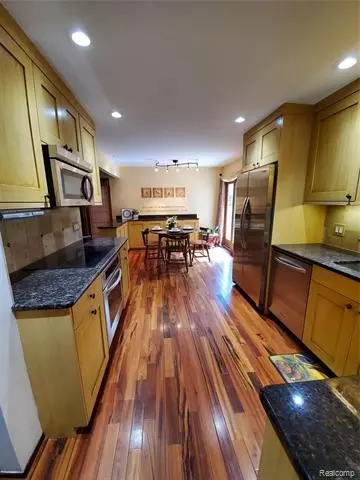For more information regarding the value of a property, please contact us for a free consultation.
9282 CLARIDGE DR Davison, MI 48423
Want to know what your home might be worth? Contact us for a FREE valuation!

Our team is ready to help you sell your home for the highest possible price ASAP
Key Details
Sold Price $248,000
Property Type Single Family Home
Sub Type Contemporary,Loft
Listing Status Sold
Purchase Type For Sale
Square Footage 2,286 sqft
Price per Sqft $108
Subdivision Atherton Country Estates
MLS Listing ID 219069492
Sold Date 03/05/20
Style Contemporary,Loft
Bedrooms 3
Full Baths 2
Half Baths 1
HOA Y/N no
Originating Board Realcomp II Ltd
Year Built 1979
Annual Tax Amount $2,726
Lot Size 0.590 Acres
Acres 0.59
Lot Dimensions 83X309.60X83X309.60
Property Description
Start your NEW YEAR out in a NEW HOME! Motivated sellers! Desirable floorplan. Italian tile in the bathrooms, gorgeous tigerwood hard wood floors, granite kitchen countertops, new paint throughout, new carpet upstairs and professionally cleaned carpets downstairs. Loft with built-in custom shelves, cabinets, lighting, and a copper top desk. The master suite has a spacious walk-in closet, updated bathroom and its own balcony! The floor to ceiling brick fireplace in the great room is perfect for cozy winter fires. KitchenAid stainless appliances, washer, dryer and a whole house generator all included! Basement is clean with freshly painted floors and daylight windows. Outside is just as desirable with curb appeal, beautiful landscape, multiple layer decking, backyard privacy and mature trees. Located in a quiet well-maintained, highly sought after sub just off of Atlas Road. A perfect home to raise a family or relax during retirement! Schedule a showing today, you won't be disappointed!
Location
State MI
County Genesee
Area Davison Twp
Direction M-15 turn west onto Lippincott south onto Atlas. East into Claridge Home is on the right.
Rooms
Other Rooms Bedroom - Mstr
Basement Daylight, Interior Access Only, Unfinished
Kitchen Dishwasher, Dryer, ENERGY STAR qualified dishwasher, ENERGY STAR qualified refrigerator, Microwave, Refrigerator, Range/Stove, Washer
Interior
Interior Features Cable Available, Carbon Monoxide Alarm(s), ENERGY STAR Qualified Light Fixture(s), High Spd Internet Avail, Humidifier, Programmable Thermostat, Security Alarm (owned), Sound System, Utility Smart Meter, Water Softener (owned)
Hot Water Natural Gas
Heating Forced Air
Cooling Attic Fan, Ceiling Fan(s), Central Air
Fireplaces Type Natural
Fireplace yes
Appliance Dishwasher, Dryer, ENERGY STAR qualified dishwasher, ENERGY STAR qualified refrigerator, Microwave, Refrigerator, Range/Stove, Washer
Heat Source Natural Gas
Exterior
Exterior Feature Awning/Overhang(s), Outside Lighting
Garage 2+ Assigned Spaces, Attached, Direct Access, Door Opener, Side Entrance
Garage Description 2 Car
Waterfront no
Roof Type Asphalt
Porch Balcony, Deck, Porch
Road Frontage Paved
Garage yes
Building
Lot Description Level
Foundation Basement
Sewer Sewer at Street
Water Well-Existing
Architectural Style Contemporary, Loft
Warranty No
Level or Stories 1 1/2 Story
Structure Type Brick,Vinyl,Wood
Schools
School District Davison
Others
Tax ID 0521579010
Ownership Private Owned,Short Sale - No
SqFt Source PRD
Assessment Amount $446
Acceptable Financing Cash, Conventional, FHA
Rebuilt Year 2019
Listing Terms Cash, Conventional, FHA
Financing Cash,Conventional,FHA
Read Less

©2024 Realcomp II Ltd. Shareholders
Bought with RE/MAX Plus
GET MORE INFORMATION






