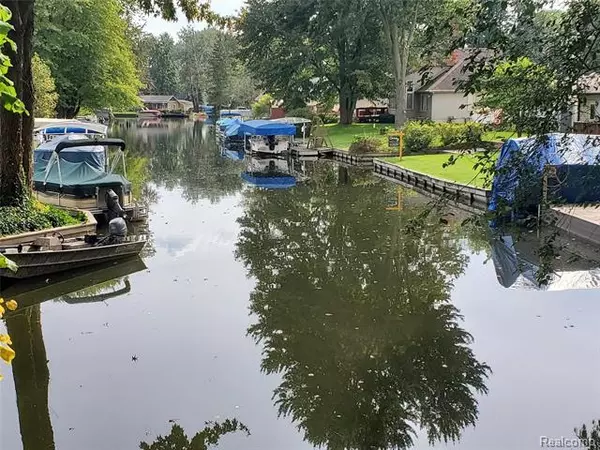For more information regarding the value of a property, please contact us for a free consultation.
11727 RIDGE DR Pinckney, MI 48169
Want to know what your home might be worth? Contact us for a FREE valuation!

Our team is ready to help you sell your home for the highest possible price ASAP
Key Details
Sold Price $369,500
Property Type Single Family Home
Sub Type Ranch
Listing Status Sold
Purchase Type For Sale
Square Footage 1,550 sqft
Price per Sqft $238
Subdivision Tamarina Sub
MLS Listing ID 219089785
Sold Date 12/27/19
Style Ranch
Bedrooms 3
Full Baths 3
Construction Status Platted Sub.
HOA Y/N no
Originating Board Realcomp II Ltd
Year Built 1963
Annual Tax Amount $7,139
Lot Size 8,712 Sqft
Acres 0.2
Lot Dimensions 79x99
Property Description
Great area of homes with paved streets and canal front to Baseline Lake. Come take the Portage Chain of 9 lakes fall tour!!! Move in ready ranch with 79 of canal frontage. Renovated kitchen with chocolate cabinets, granite counters, cool island with custom wood top with snack bar, stainless steel appliances and a pretty bay window. Anderson windows and door wall. Kitchen is open to great room which includes dining and sitting area. Large master bedroom with walk in closet and new full bathroom with granite counters and beautiful tile shower. Main bathroom is also new with tiled floors and wall, cabinet and countertop. Convenient 3rd full bathroom right off deck by large laundry area. You could easily put in a man cave in this heated 3 car attached garage with attic storage and kitchen area.
Location
State MI
County Livingston
Area Hamburg Twp
Direction Shehan to Pleasant View to Tamarck to Tamarina
Rooms
Other Rooms Bedroom - Mstr
Kitchen Dishwasher, Dryer, Free-Standing Refrigerator, Microwave, Washer
Interior
Interior Features Cable Available, High Spd Internet Avail, Water Softener (owned)
Hot Water Natural Gas
Heating Forced Air
Cooling Central Air
Fireplace no
Appliance Dishwasher, Dryer, Free-Standing Refrigerator, Microwave, Washer
Heat Source Natural Gas
Exterior
Exterior Feature Outside Lighting
Garage Attached, Direct Access, Door Opener, Electricity, Heated, Workshop
Garage Description 3 Car
Waterfront yes
Waterfront Description Canal Front
Water Access Desc Sea Wall
Roof Type Asphalt
Porch Deck
Road Frontage Paved
Garage yes
Building
Lot Description Level
Foundation Crawl
Sewer Sewer-Sanitary
Water Well-Existing
Architectural Style Ranch
Warranty No
Level or Stories 1 Story
Structure Type Vinyl
Construction Status Platted Sub.
Schools
School District Pinckney
Others
Pets Allowed Yes
Tax ID 1531403022
Ownership Private Owned,Short Sale - No
Acceptable Financing Cash, Conventional, FHA, VA
Rebuilt Year 2018
Listing Terms Cash, Conventional, FHA, VA
Financing Cash,Conventional,FHA,VA
Read Less

©2024 Realcomp II Ltd. Shareholders
Bought with Coldwell Banker Town & Country
GET MORE INFORMATION






