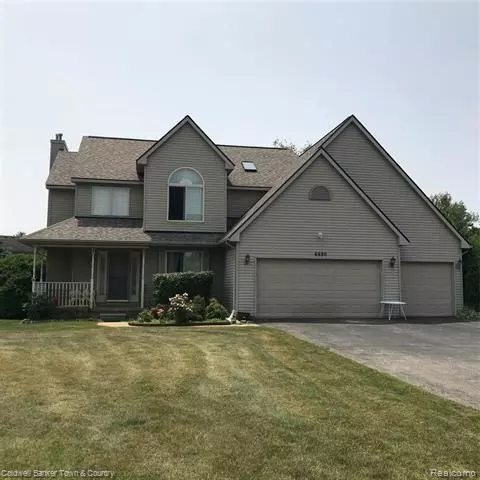For more information regarding the value of a property, please contact us for a free consultation.
6680 Goldwin DR Brighton, MI 48116
Want to know what your home might be worth? Contact us for a FREE valuation!

Our team is ready to help you sell your home for the highest possible price ASAP
Key Details
Sold Price $300,000
Property Type Single Family Home
Sub Type Other
Listing Status Sold
Purchase Type For Sale
Square Footage 2,103 sqft
Price per Sqft $142
Subdivision Chadwick Farms Site Condo Lccs No 182
MLS Listing ID 219067854
Sold Date 12/02/19
Style Other
Bedrooms 4
Full Baths 2
Half Baths 1
Construction Status Site Condo
HOA Fees $25/ann
HOA Y/N yes
Originating Board Realcomp II Ltd
Year Built 2000
Annual Tax Amount $3,320
Lot Size 0.780 Acres
Acres 0.78
Lot Dimensions 235x198x134x168
Property Description
NEWER 2 STORY HOME IN ONE OF BRIGHTON'S POPULAR FAMILY SUBS. FEATURES INCL SPACIOUS MASTER STE W/ VAULTED CEILING, SKYLIGHT, DOUBLE SINK IN BATHROOM, BEAUTIFUL LIVING ROOM W/FIREPLACE, INVITING OPEN FOYER, OAK FLOORING, & CABINETRY & FINISHED 3 CAR GARAGE W/HEAT. OUTSIDE ENJOY THE LARGE YARD FOR THE KIDS TO PLAY, LANDSCAPE, SPRINKLERS & DECORATIVE LIGHTING. CLOSE TO SCHOOLS, SHOPPING, & HWY ACCESS.THIS DELIGHTFUL HOME BUILT IN 2001. SUN ROOM WAS RENOVATED IN 2017 WITH NEW ROOF, NEW INSULATION AND NEW SIDING WITH 20 AMP OUTLETS.. HAS OAK FLOORING & CABINETS. LARGE OPEN FOYER W/ FULL MOON WINDOW. ALL APPLIANCES INCLUDED. GAS FIREPLACE IN LIVING AREA. HEATED 3 CAR GARAGE W/ INSULATED GARAGE DOORS. DECORATIVE OUTSIDE LIGHTS AND PORCH. LARGEST LOT IN SUB DIVISION WITH SPACIOUS BACKYARD!! FOUR SEASONS HEATED SUN ROOM. PRICE IS ADJUSTED TO PROVIDE FOR NEEDED CARPETING AND PAINTING. Finished basement (carpet needed) with tile ceiling, lights, and electric outlets. LOTS OF STORAGE.
Location
State MI
County Livingston
Area Green Oak Twp
Direction Chadwick Farms Site Condo Unit 9
Rooms
Other Rooms Bedroom - Mstr
Basement Finished
Kitchen Dishwasher, Disposal, Dryer, Microwave, Refrigerator, Range/Stove, Washer
Interior
Interior Features Water Softener (owned)
Hot Water Electric, Natural Gas
Heating Forced Air
Cooling Central Air
Fireplaces Type Natural
Fireplace no
Appliance Dishwasher, Disposal, Dryer, Microwave, Refrigerator, Range/Stove, Washer
Heat Source Electric, Natural Gas
Exterior
Exterior Feature Satellite Dish
Garage Attached, Door Opener, Heated
Garage Description 3 Car
Waterfront no
Roof Type Asphalt
Porch Deck
Road Frontage Paved
Garage yes
Building
Foundation Basement
Sewer Septic-Existing
Water Well-Existing
Architectural Style Other
Warranty No
Level or Stories 2 Story
Structure Type Brick,Vinyl
Construction Status Site Condo
Schools
School District Brighton
Others
Tax ID 1606406009
Ownership Private Owned,Short Sale - No
SqFt Source Builder
Acceptable Financing Cash, Conventional, FHA, VA
Rebuilt Year 2017
Listing Terms Cash, Conventional, FHA, VA
Financing Cash,Conventional,FHA,VA
Read Less

©2024 Realcomp II Ltd. Shareholders
Bought with RE/MAX Platinum
GET MORE INFORMATION






