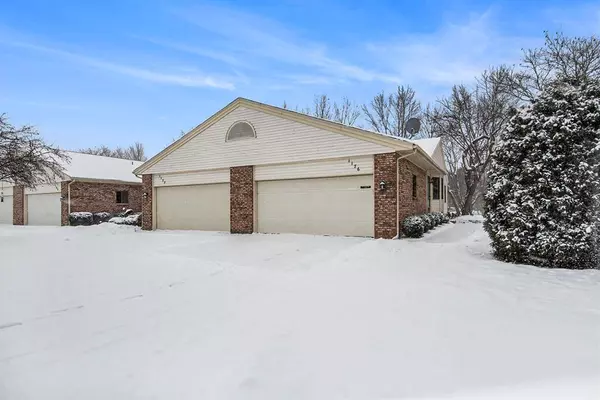1176 Amberwood West Drive SW Byron Center, MI 49315
OPEN HOUSE
Sat Jan 25, 11:30am - 1:00pm
UPDATED:
01/23/2025 05:44 PM
Key Details
Property Type Condo
Sub Type End Unit,Ranch
Listing Status Active
Purchase Type For Sale
Square Footage 1,380 sqft
Price per Sqft $217
MLS Listing ID 65025002585
Style End Unit,Ranch
Bedrooms 2
Full Baths 2
Half Baths 1
HOA Fees $275/mo
HOA Y/N yes
Originating Board Greater Regional Alliance of REALTORS®
Year Built 1991
Annual Tax Amount $2,453
Property Description
Location
State MI
County Kent
Area Byron Twp
Direction 68th St to Clyde Park, S to Amberwood West, W to almost the end of the street
Rooms
Basement Walkout Access
Kitchen Dishwasher, Disposal, Dryer, Microwave, Oven, Refrigerator, Washer
Interior
Interior Features Laundry Facility
Hot Water Natural Gas
Heating Forced Air
Cooling Central Air
Fireplace no
Appliance Dishwasher, Disposal, Dryer, Microwave, Oven, Refrigerator, Washer
Heat Source Natural Gas
Laundry 1
Exterior
Exterior Feature Private Entry
Parking Features Door Opener, Attached
Waterfront Description Pond,Lake/River Priv
Porch Patio
Garage yes
Building
Lot Description Sprinkler(s)
Sewer Public Sewer (Sewer-Sanitary)
Water Public (Municipal)
Architectural Style End Unit, Ranch
Level or Stories 1 Story
Structure Type Brick,Vinyl
Schools
School District Byron Center
Others
Pets Allowed Yes
Tax ID 412111276087
Acceptable Financing Cash, Conventional
Listing Terms Cash, Conventional
Financing Cash,Conventional






