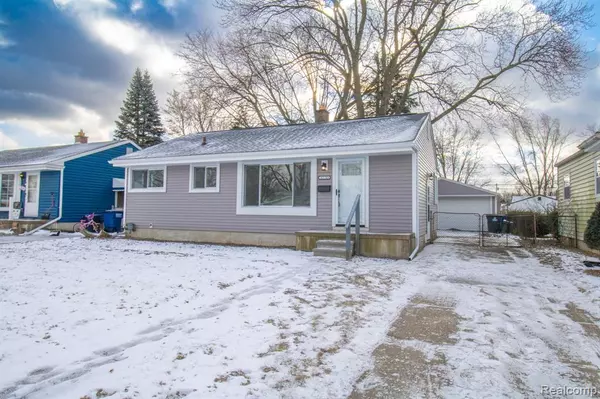32709 GLEN Street Westland, MI 48186
UPDATED:
01/24/2025 04:18 PM
Key Details
Property Type Single Family Home
Sub Type Ranch
Listing Status Active
Purchase Type For Sale
Square Footage 900 sqft
Price per Sqft $233
Subdivision Birch Hill Park Sub No 6
MLS Listing ID 20250003930
Style Ranch
Bedrooms 3
Full Baths 1
HOA Y/N no
Originating Board Realcomp II Ltd
Year Built 1958
Annual Tax Amount $3,166
Lot Size 6,969 Sqft
Acres 0.16
Lot Dimensions 51.00 x 132.00
Property Description
Seller is licensed Agent.
Location
State MI
County Wayne
Area Westland
Direction SOUTH OF CHERRY HILL AND EAST OF VENOY
Rooms
Basement Unfinished
Kitchen Dishwasher, Disposal, Dryer, Microwave, Washer
Interior
Heating Forced Air
Cooling Central Air
Fireplace no
Appliance Dishwasher, Disposal, Dryer, Microwave, Washer
Heat Source Natural Gas
Exterior
Exterior Feature Fenced
Parking Features Detached
Garage Description 2 Car
Fence Fenced
Road Frontage Paved
Garage yes
Building
Foundation Basement
Sewer Public Sewer (Sewer-Sanitary)
Water Public (Municipal)
Architectural Style Ranch
Warranty No
Level or Stories 1 Story
Structure Type Vinyl
Schools
School District Wayne-Westland
Others
Tax ID 56067011788002
Ownership Short Sale - No,Private Owned
Assessment Amount $76
Acceptable Financing Cash, Conventional, FHA, VA
Rebuilt Year 2025
Listing Terms Cash, Conventional, FHA, VA
Financing Cash,Conventional,FHA,VA






