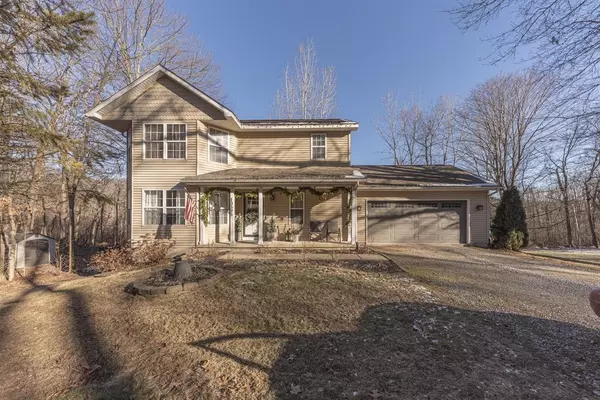10595 Mcgregor Road Pinckney, MI 48169
UPDATED:
01/14/2025 06:00 PM
Key Details
Property Type Single Family Home
Sub Type Colonial
Listing Status Pending
Purchase Type For Sale
Square Footage 1,732 sqft
Price per Sqft $254
MLS Listing ID 81025001371
Style Colonial
Bedrooms 3
Full Baths 2
Half Baths 1
HOA Y/N no
Originating Board Greater Metropolitan Association of REALTORS®
Year Built 2002
Annual Tax Amount $4,231
Lot Size 6.860 Acres
Acres 6.86
Lot Dimensions See MLS plat map
Property Description
The screened-in gazebo on the back deck offers additional outdoor living space, perfect for enjoying the surrounding natural beauty. Conveniently located with easy access to Brighton, Ann Arbor, and Metro Detroit, this property is a rare find that combines comfort, convenience, and style.
Don't miss this exceptional opportunity to make this stunning home your own!
Location
State MI
County Livingston
Area Hamburg Twp
Direction All showings must be accompanied by a licensed Michigan Realtor. All measurements are approximate. Please ensure home is secured, lights are turned off, key is returned to lock box. Thank you.
Rooms
Basement Daylight
Kitchen Dishwasher, Dryer, Microwave, Range/Stove, Refrigerator, Washer, Water Purifier
Interior
Interior Features Humidifier, Laundry Facility, Water Softener (owned)
Hot Water Natural Gas
Heating Forced Air
Cooling Ceiling Fan(s), Central Air
Fireplaces Type Gas
Fireplace yes
Appliance Dishwasher, Dryer, Microwave, Range/Stove, Refrigerator, Washer, Water Purifier
Heat Source Natural Gas
Laundry 1
Exterior
Exterior Feature Fenced
Parking Features Door Opener, Attached
Roof Type Shingle
Porch Deck
Road Frontage Paved
Garage yes
Building
Lot Description Wooded, Wetland/Swamp
Foundation Basement
Sewer Septic Tank (Existing)
Water Well (Existing)
Architectural Style Colonial
Level or Stories 2 Story
Structure Type Vinyl
Schools
School District Pinckney
Others
Tax ID 1530300060
Ownership Private Owned
Acceptable Financing Cash, Conventional, FHA, USDA Loan (Rural Dev), VA
Listing Terms Cash, Conventional, FHA, USDA Loan (Rural Dev), VA
Financing Cash,Conventional,FHA,USDA Loan (Rural Dev),VA




